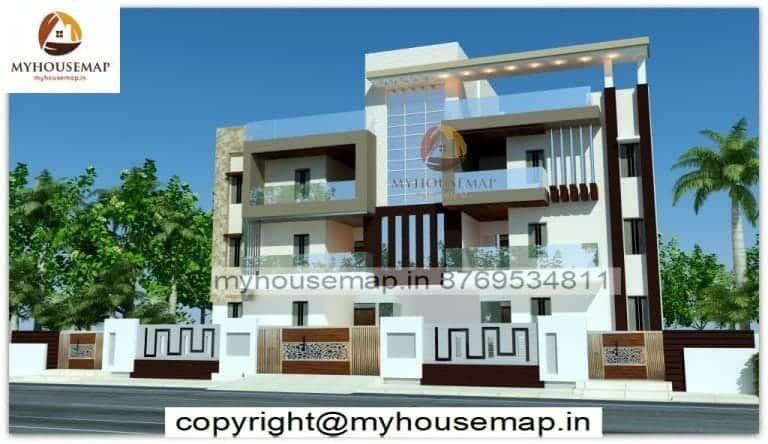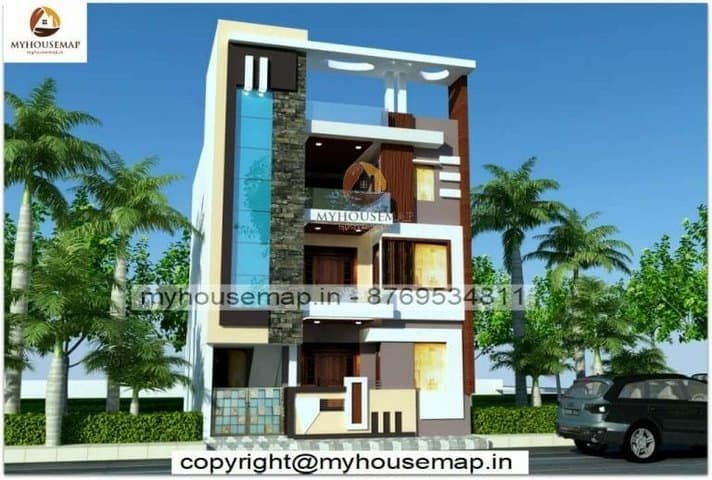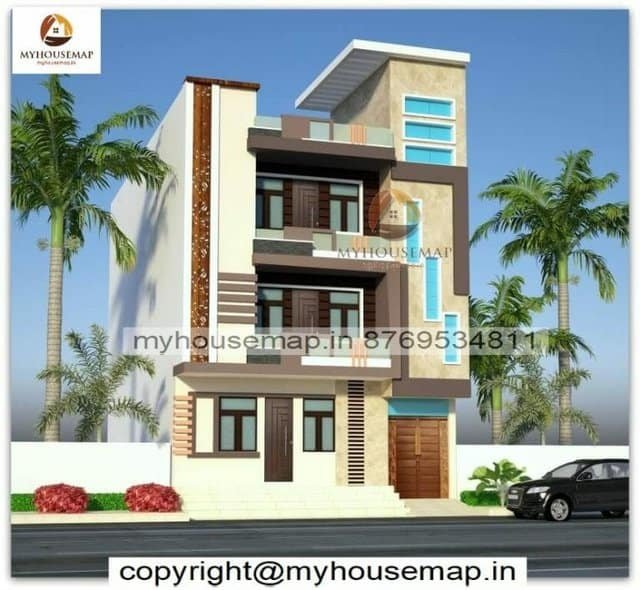3 floor building front elevation designs
Table of Contents
3 floor building front elevation designs
45×47 Ft 2115 Sqft 3 floor building front elevation designs grey and white color with doundary wall glass section.
45×47
Plot Size
3
no. of floor
6
Bedroom
5
toilet
3 floor building front elevation designs

home front boundary wall design
80*50 ft | 3 floor | 15 bhk | 9 toilet

3d front elevation Indian style
30*42 ft | 6 bhk | 3 toilet | 3 floor





