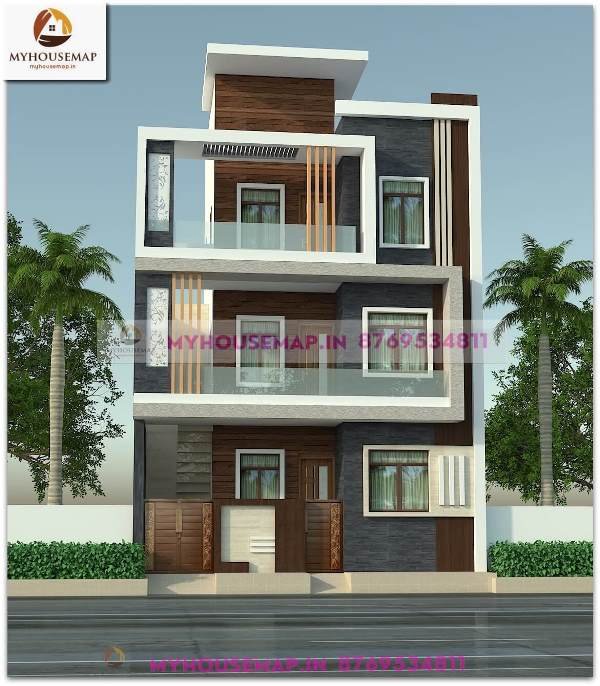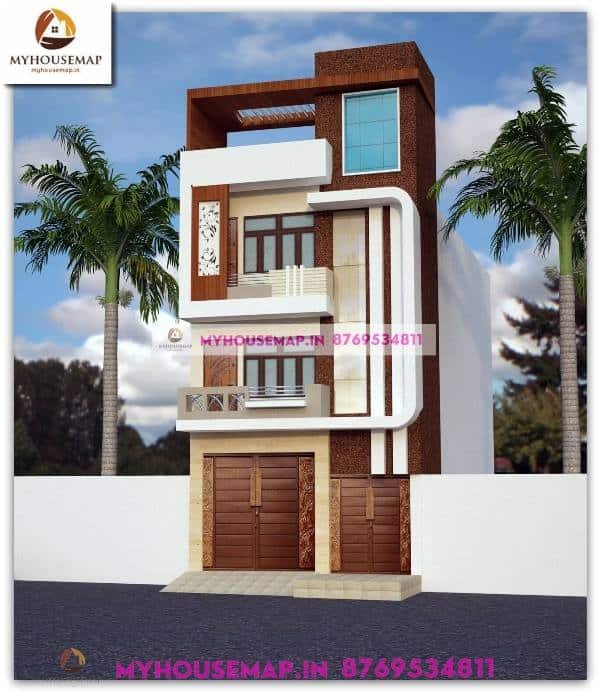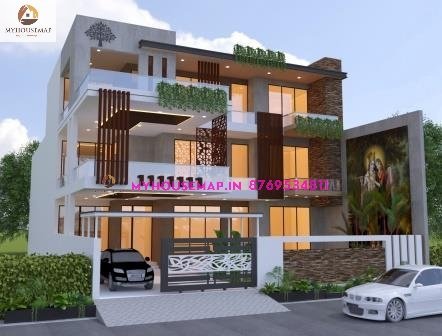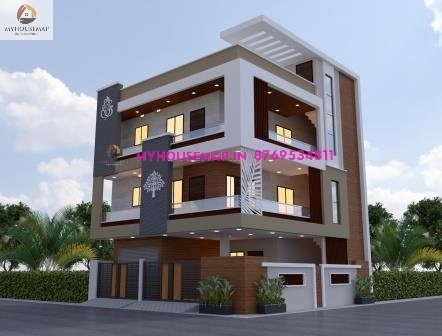Elevation 3d modern house
Table of Contents
elevation 3d modern house
37×52 ft 1924 sqft elevation 3d modern house with a triple story, boundary wall, and car parking.
37×52
plot size
3
no. of floor
6
bedroom
3
toilet

modern house elevation design 30×30 ft
modern house elevation design 30×30 ft

north facing house elevation 13×35 ft
north facing house elevation 13×35 ft

beautiful exterior house design
beautiful exterior house design



