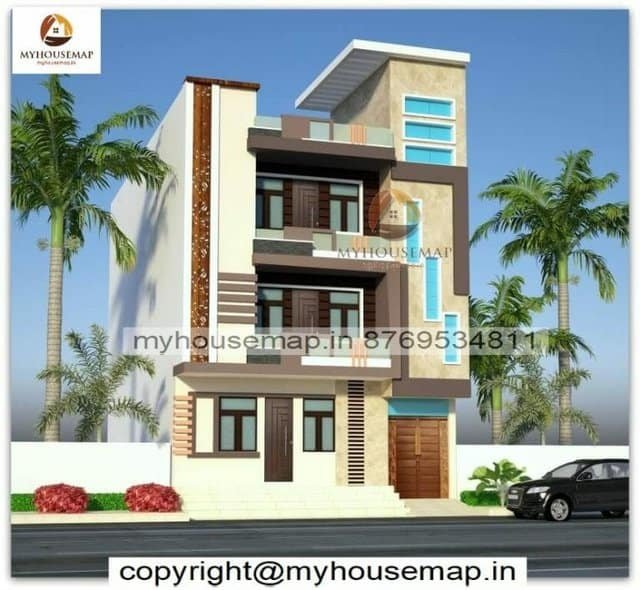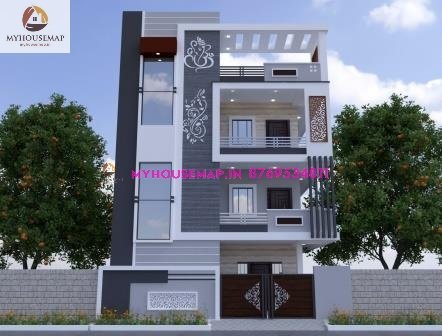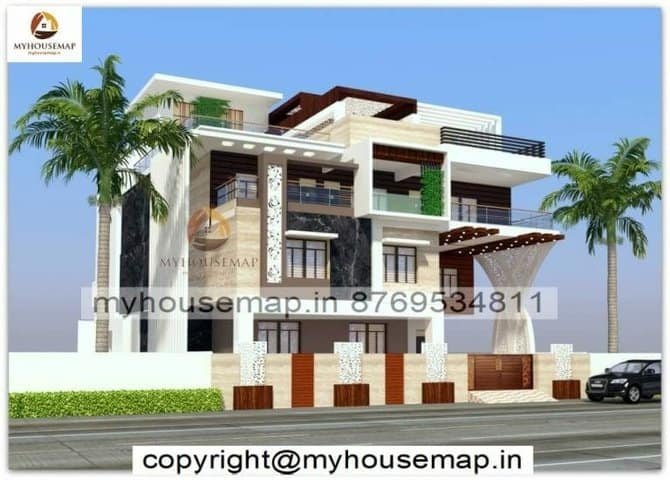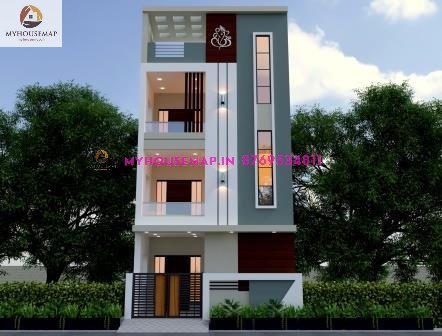home elevation design photo
Table of Contents
home elevation design photo
30×50 ft 1500 sqft home elevation design photo with cream color tileas and two side entrance.
30×50
plot size
3
no. of floors
6
bedroom
3
toilet
home elevation design photo
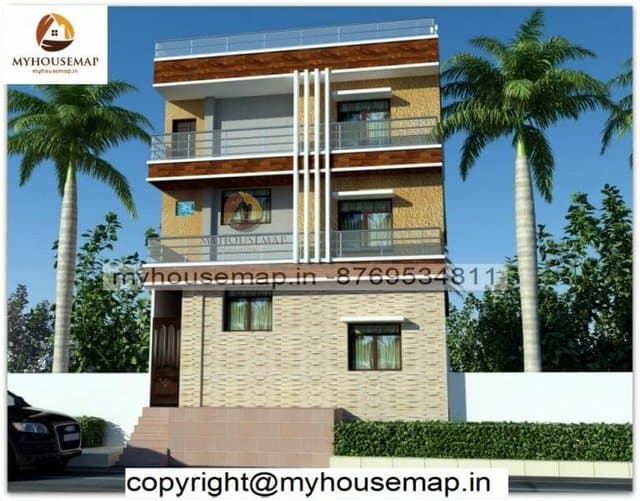
3 story latest house elevation design
25*42 ft | 6 bhk | 3 toilet | 3 floor
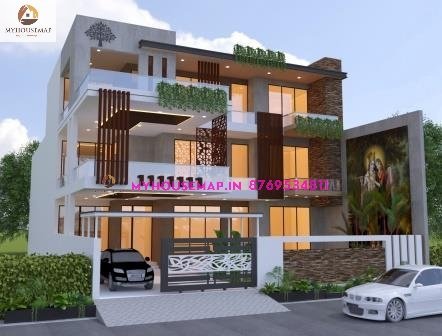
beautiful exterior house design
beautiful exterior house design

