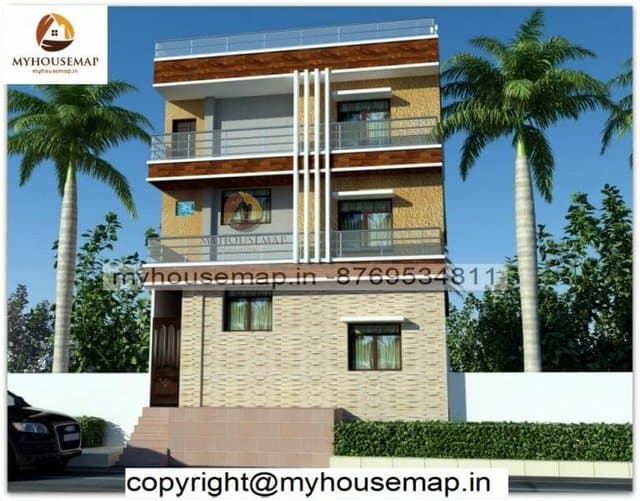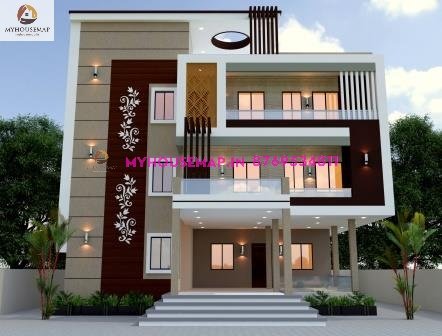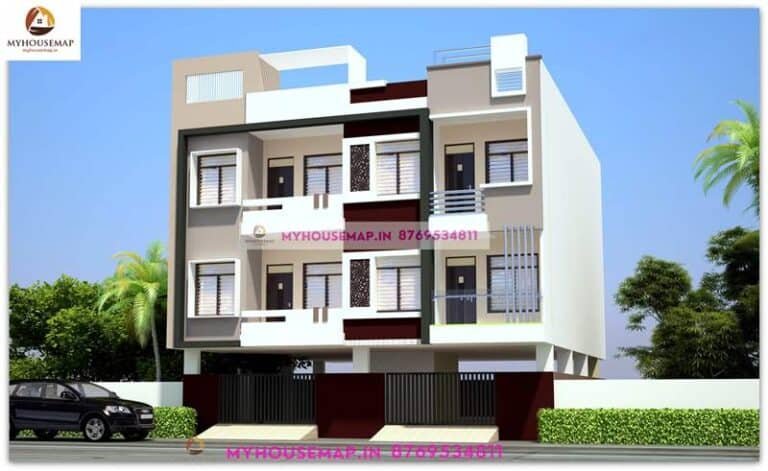3 story latest house elevation design
Table of Contents
3 story latest house elevation design
25×42 ft 1050 sqft 3 story latest house elevation design with cream color tiles.
25×42
plot size
3
no. of floor
6
bedroom
3
toilet
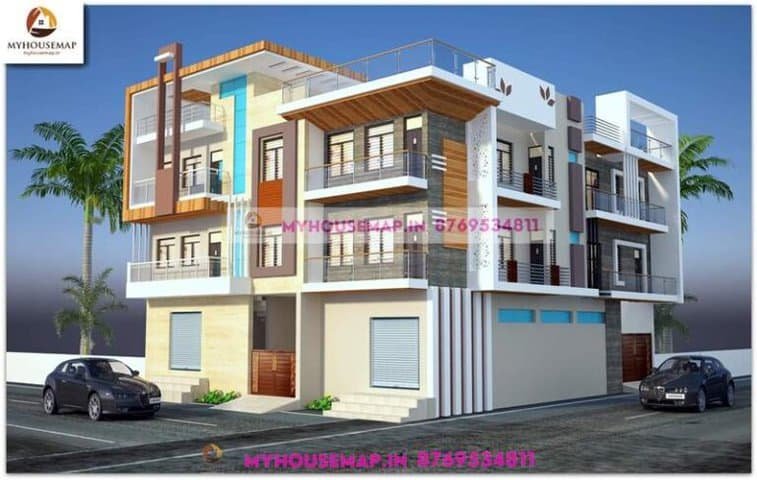
exterior elevation commercial design 45×45 ft
exterior elevation commercial design 45×45 ft
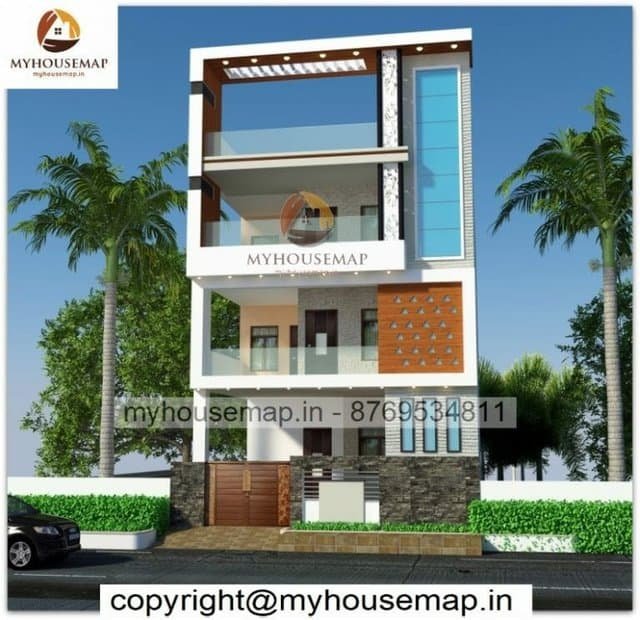
3 floor simple home elevation design
25*40 ft | 5 bhk | 3 toilet | 3 floor

