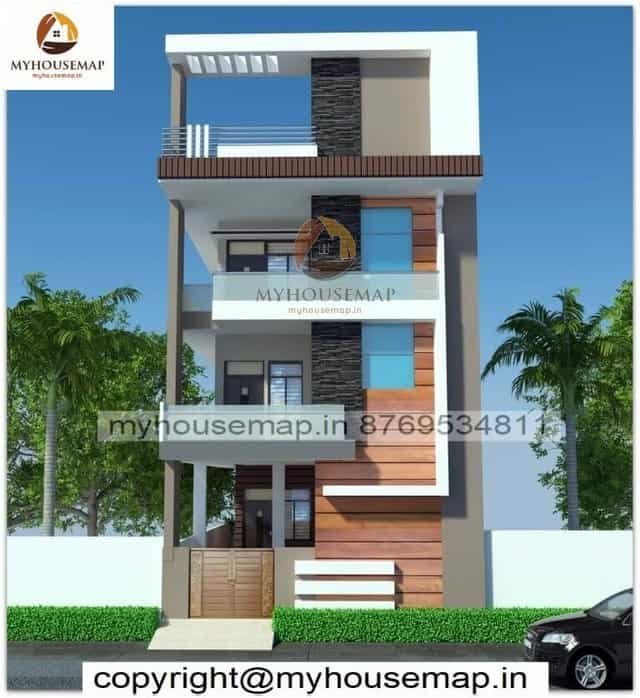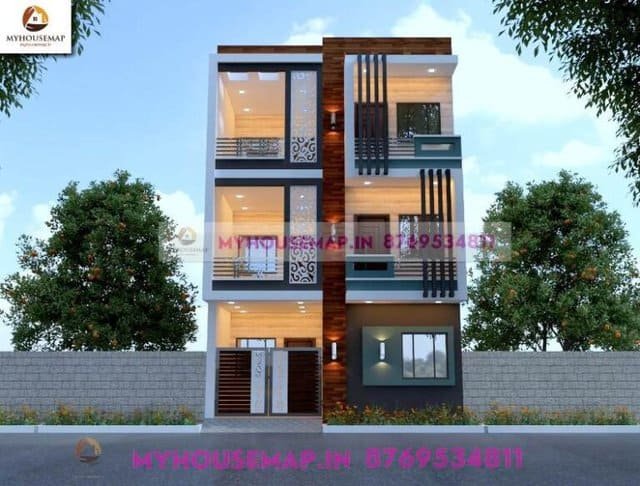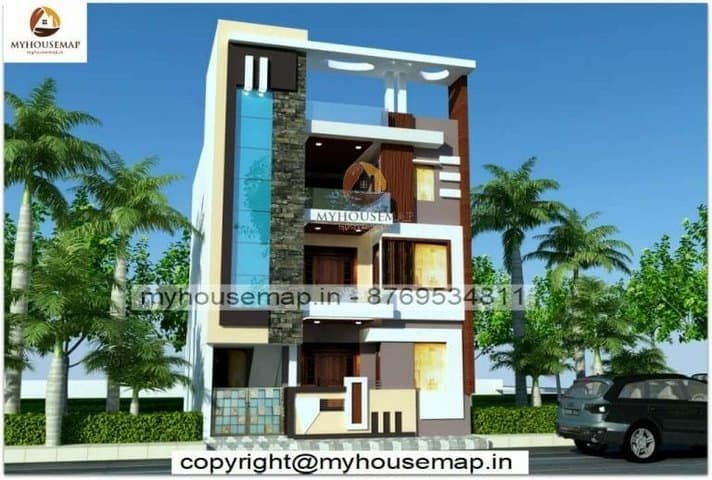3d front elevation Indian style
Table of Contents
3d front elevation Indian style
30×42 ft 1260 sqft 3d front elevation Indian style with dark grey color tiles.
30×42
plot size
3
no. of floor
6
bedroom
3
toilet

simple exterior design for home
29*59 ft | 3 floor | 5 bhk | 3 toilet

3 floor house elevation designs 25×36 ft
3 floor house elevation designs 25×36 ft

3d house front elevation design
25*60 ft | 5 bhk | 3 toilet | 3 floor

Best elevation design 23×60 ft
Best elevation design 23×60 ft



