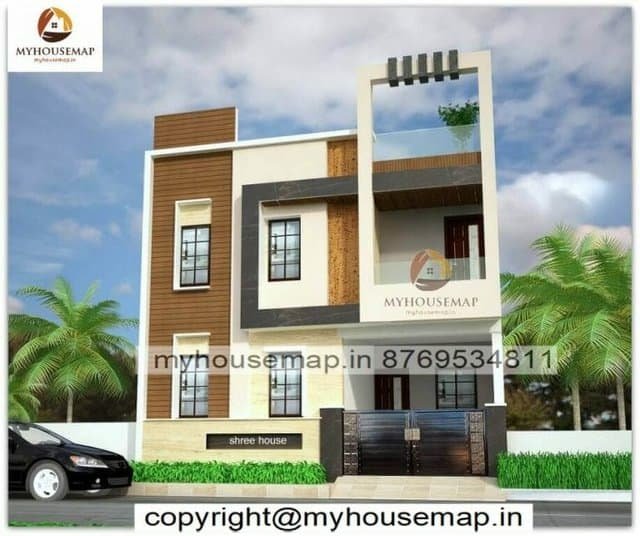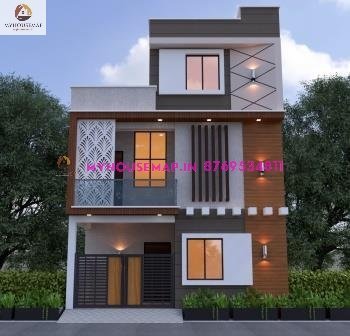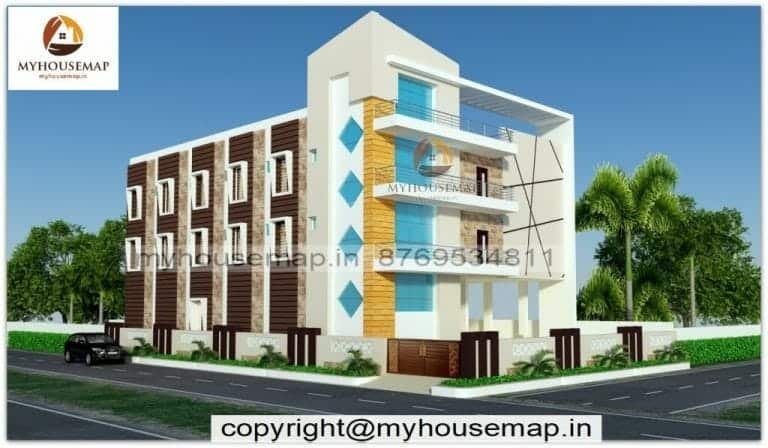3 floor building elevation
Table of Contents
3 floor building elevation 60*100 ft 6000 sqft
3 floor building elevation design with car parking and cream color tiles in budget construction
60*100
plot size
3
no. of floors
N/A
bedroom
N/A
toilet

small house with car parking elevation
30*50 ft | 3 bhk | 2 toilet| 2 floor

house entrance designs exterior
house entrance designs exterior





