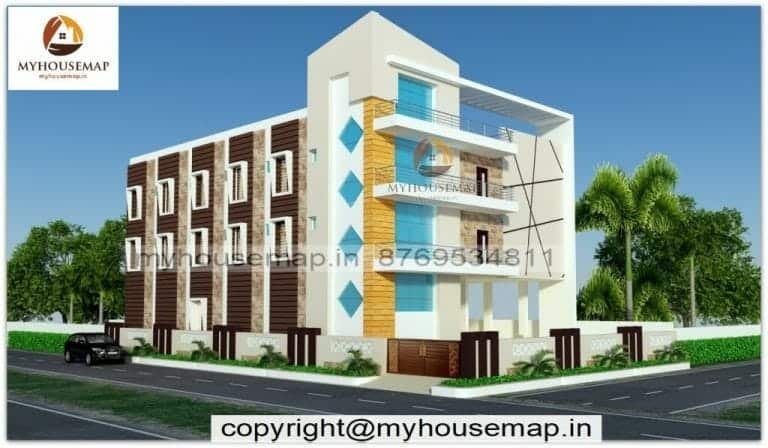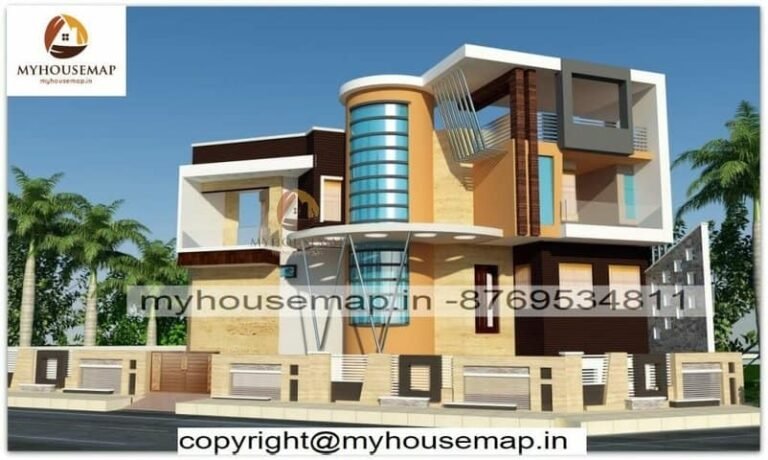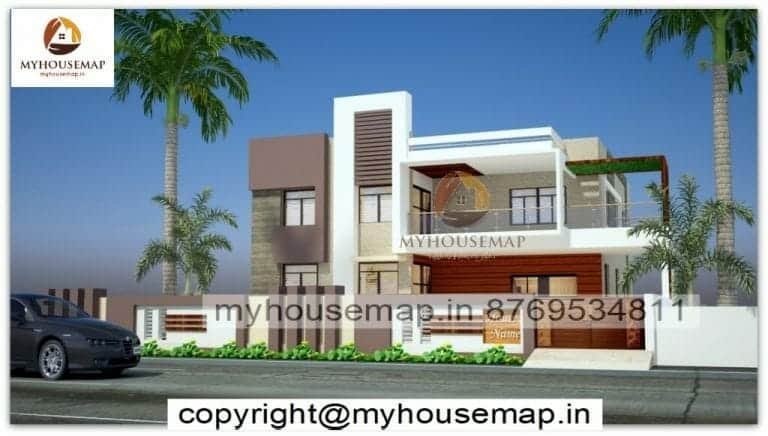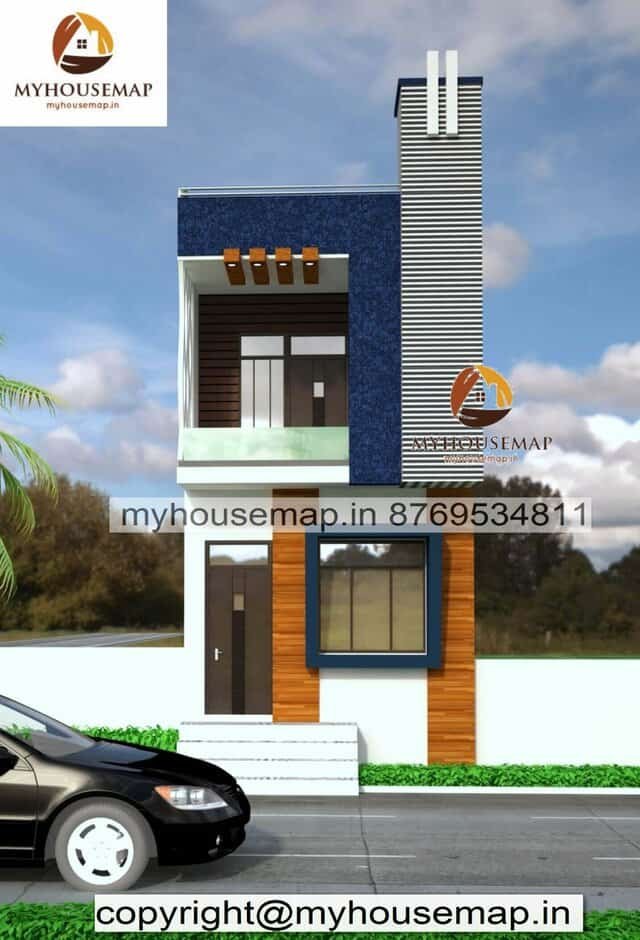3 floor building elevation
Table of Contents
3 floor building elevation 60*100 ft 6000 sqft
3 floor building elevation design with car parking and cream color tiles in budget construction
60*100
plot size
3
no. of floors
N/A
bedroom
N/A
toilet
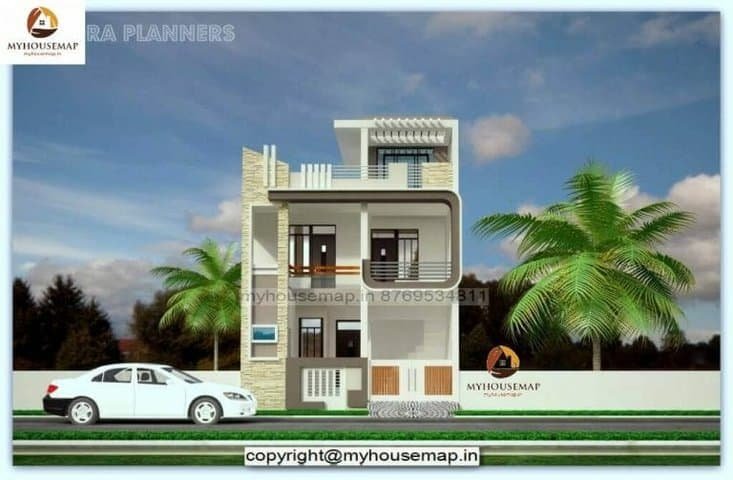
house front elevation design pictures
24*50 ft | 3 bhk | 3 toilet | 2 floor

exterior elevation house design
54*55| 5 bhk | 4 toilet| 2 floors

