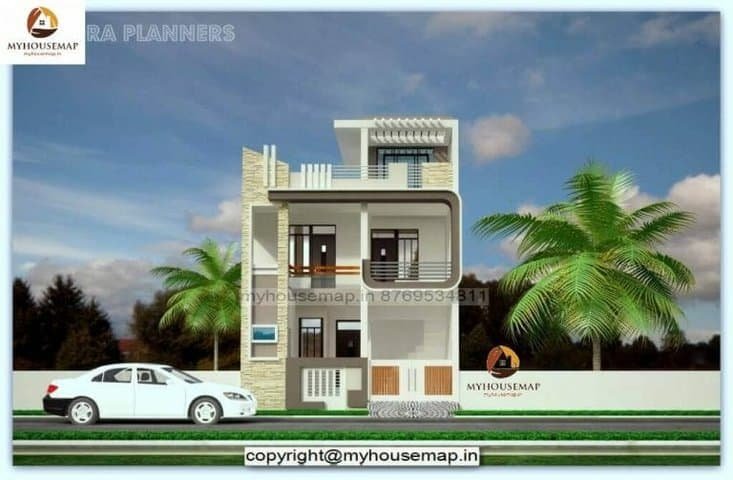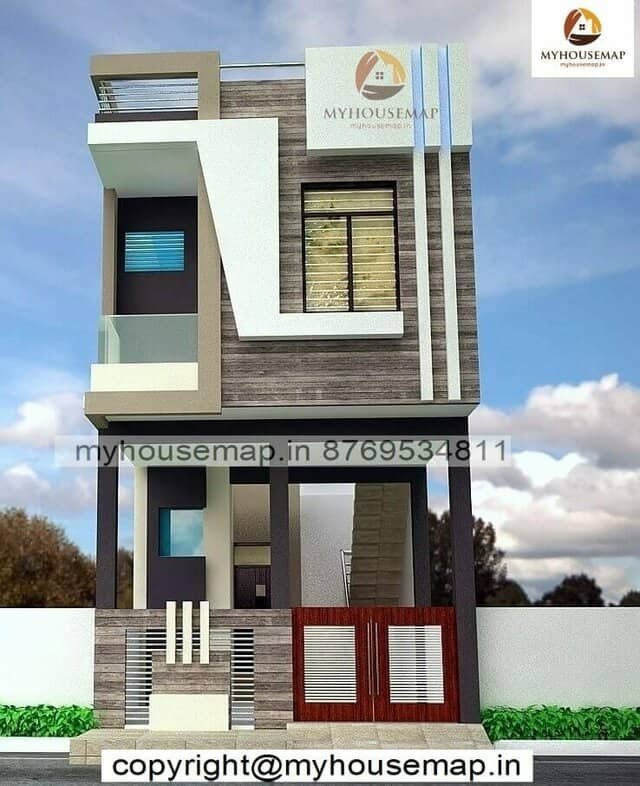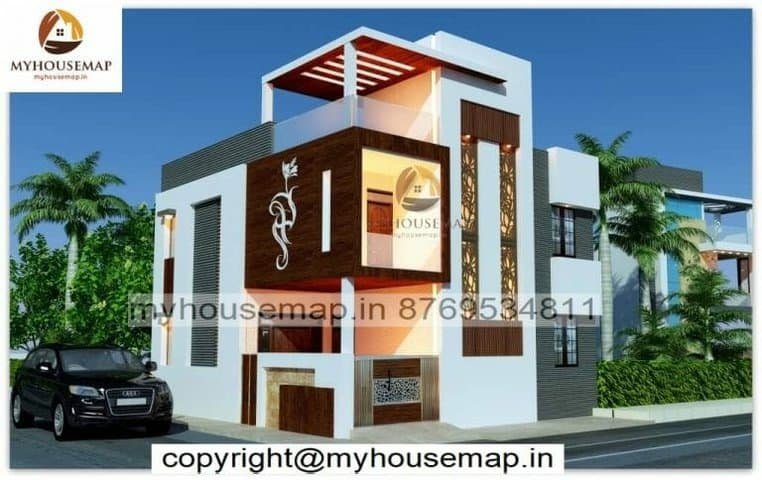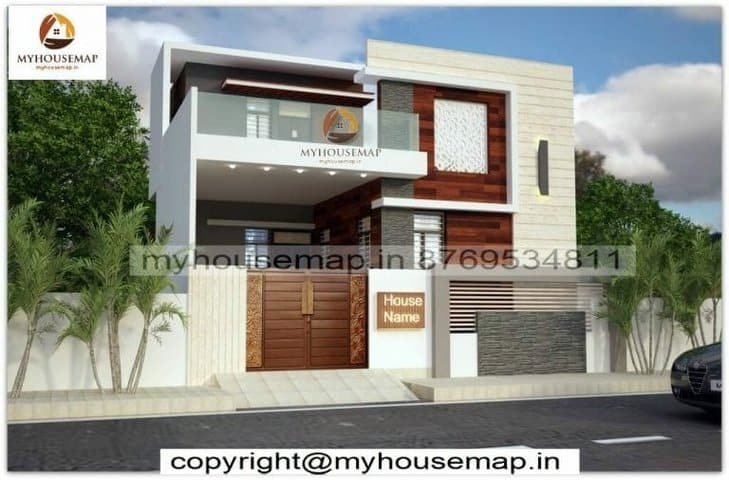house front elevation design pictures
Table of Contents
house front elevation design pictures
24×50 ft 1200 sqft house front elevation design pictures with double story grey and white color and cream tiles boundary wall.
24×50
plot size
2
no. of floor
3
bedroom
3
toilet

best front elevation design 2 floors
elevation designs for 2 floors building 25×45 ft
elevation designs for 2 floors building 25×45 ft

best front elevation design 2 floors
two floor house elevation 25×40 ft
two floor house elevation 25×40 ft





