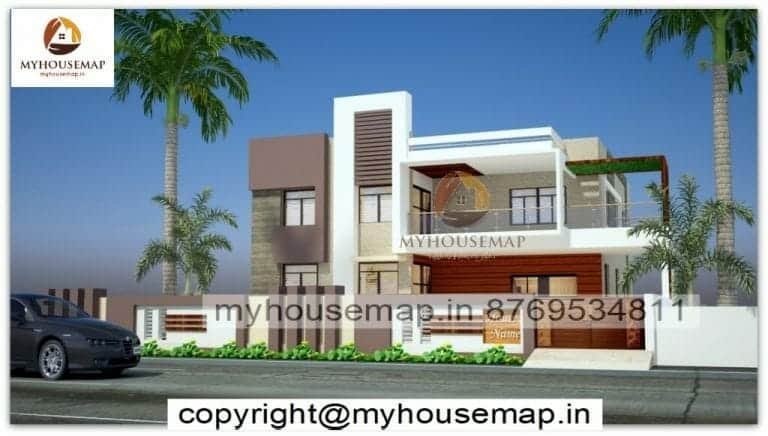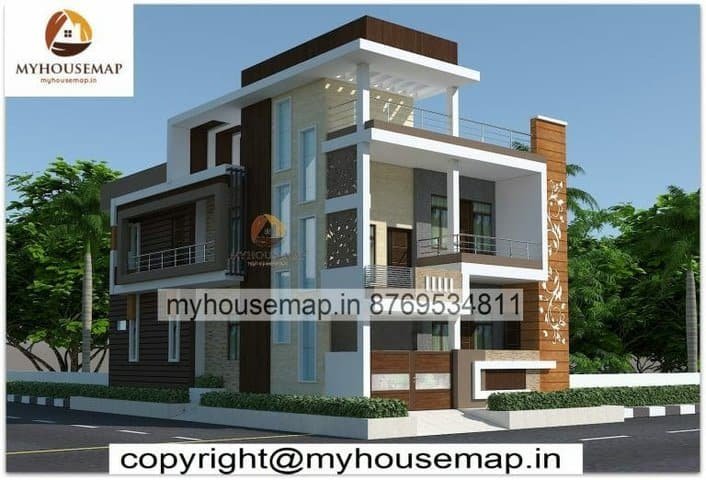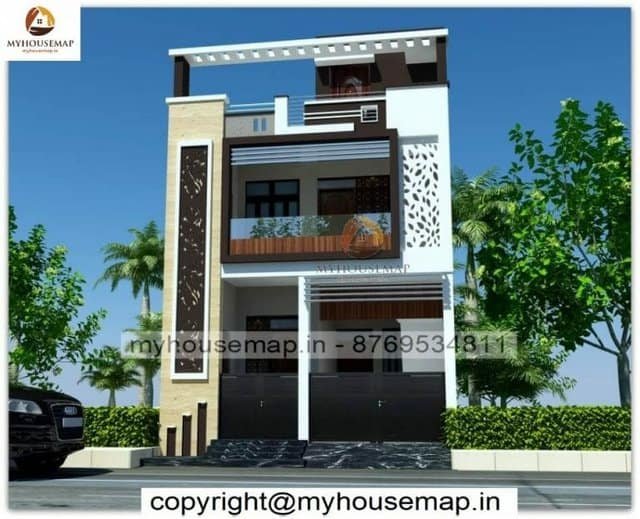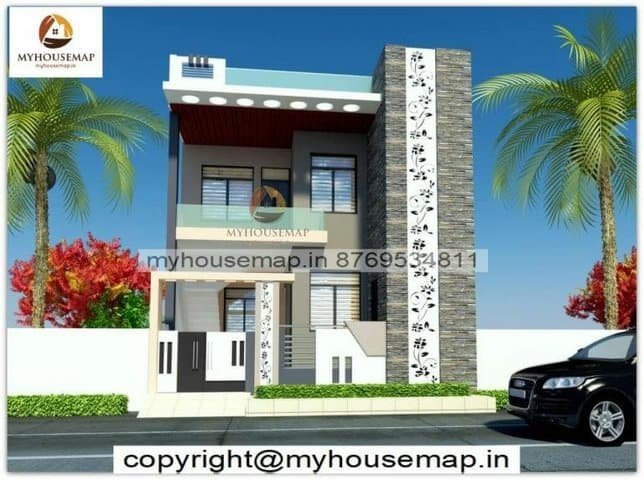front home elevation
Table of Contents
front home elevation
50×58 ft 2900 sqft front home elevation design with car parking and boundary wall design.
50×58
plot size
2
no. of floor
4
bedroom
3
toilet
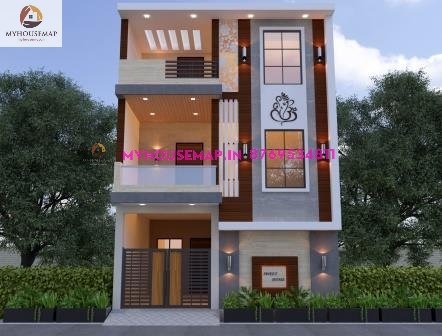
best front elevation design 2 floors
3d house design front elevation
3d house design front elevation

