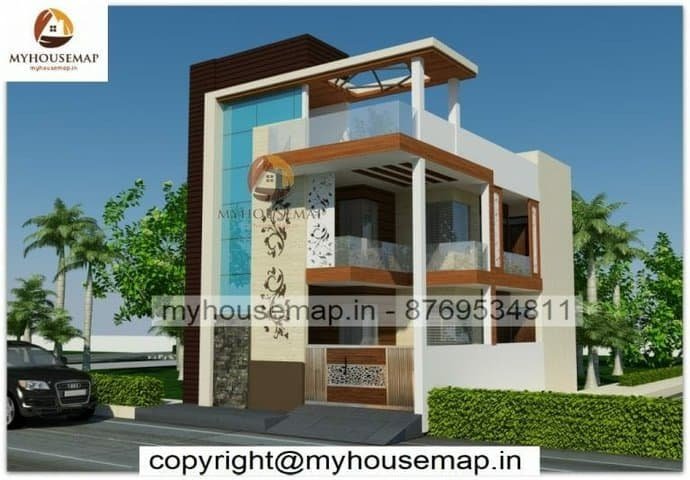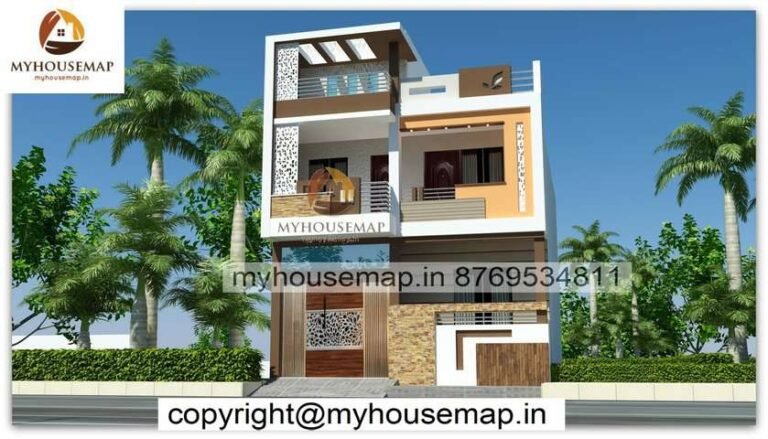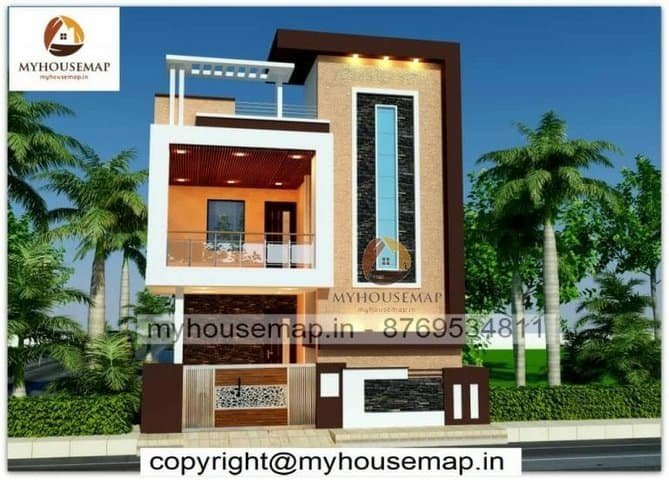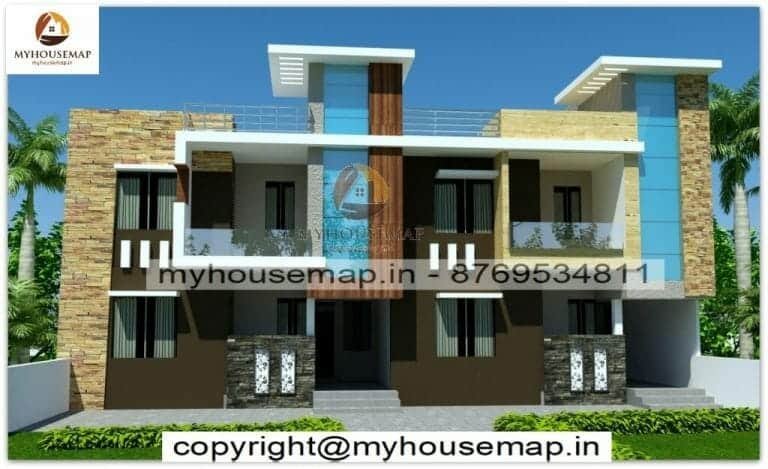simple front elevation
Table of Contents

simple front elevation
39×78 ft 3042 sqft simple front elevation with double story cream and white color black tiles.
39×78
Plot Size
2
no. of floor
5
Bedroom
3
toilet
Ask Now
- +91 87695 34811
- myhousemaps@gmail.com
- +91 87695 34811
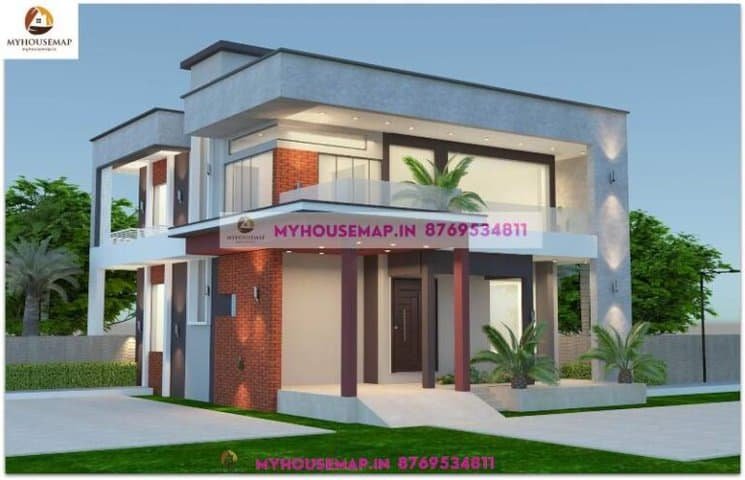
best front elevation design 2 floors
duplex house elevation 32×42 ft
duplex house elevation 32×42 ft

