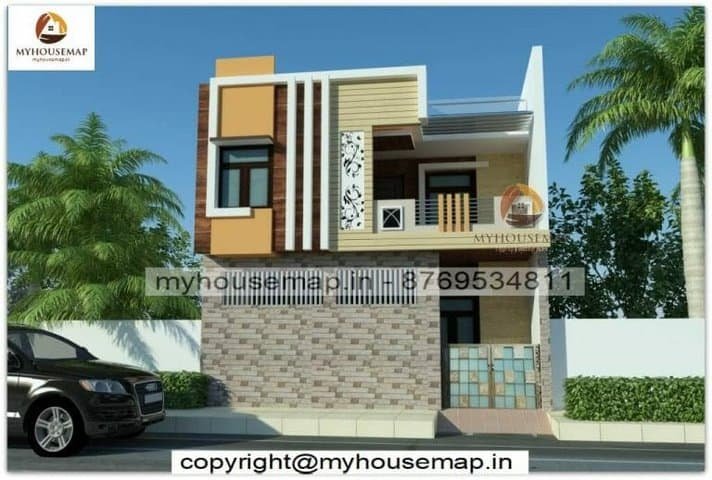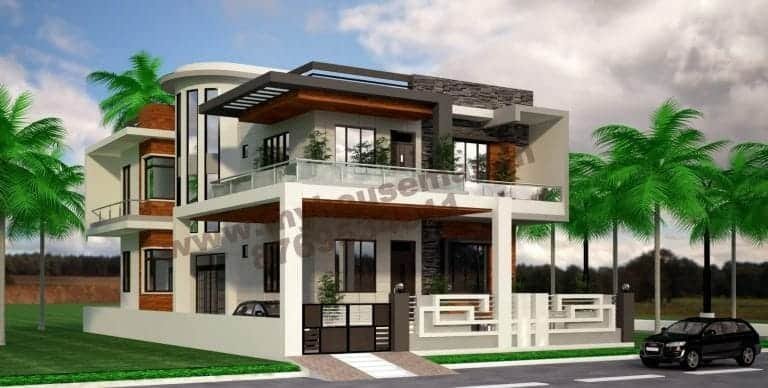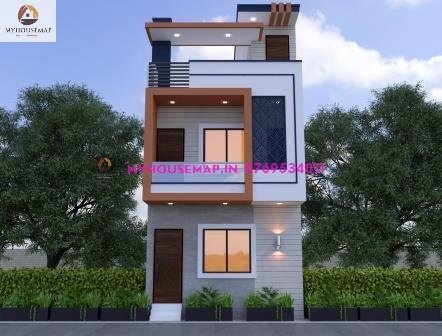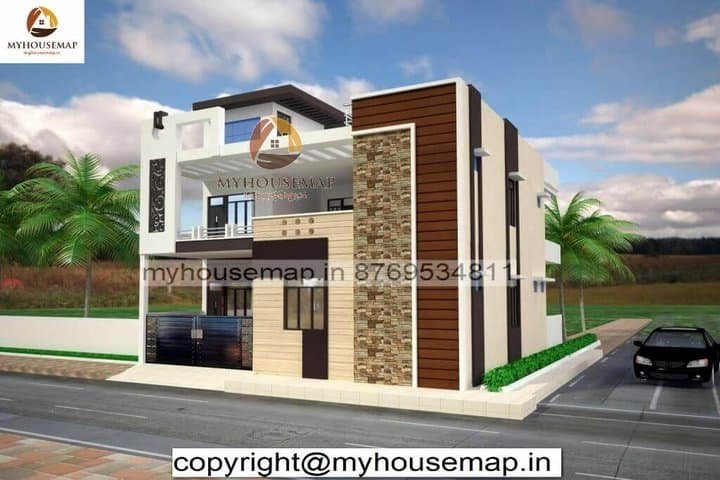small house design
- Small house design in India is a popular trend, especially in village areas where low budget and 2 storey designs are preferred.
- Best modern ideas for the exterior include using beautiful brown and crème colors, along with unique tiles and a pergola.
- The floor plan should include a stunning stair section and glass elements to enhance the overall look.
- Photo galleries of small house designs can provide inspiring ideas and beautiful pictures to help bring your vision to life.
- With the right design and budget in mind, you can create a beautiful and modern small house in India.
Table of Contents

small house design
20×40 ft 800 sqft small house design with double story design and brown creme color combination simple pergola design.
20×40
plot size
2
no. of floors
3
bedroom
2
toilet

2 floor front house elevation design
20*45 ft | 4 bhk | 2 toilet | 2 floor
best small house design
Explore the possibilities of small house design in India with our team of expert architects and designers. From small house design photo inspiration to detailed small house design plans, we have a wide range of options to choose from. Our small house designs in Rajasthan are known for their traditional elements and unique architectural style.
we have everything you need to create your dream home. Our small house designs are not only beautiful but also functional and affordable. Browse through our collection of modern small house designs, best small house designs, and simple small house designs. You can find beautiful small house designs pictures that will inspire you and make your dream home come true
top small house design 2023
simple normal house front elevation designs. how to get normal house front elevation designs Are you a house owner who is interested in finding the most up to date, easy to understand and simple to make simple normal house front elevation designs for your new house or even your existing home? If you are looking for these sorts of designs, then you are not alone.
normal house front elevation designs Many people today prefer to have their homes made out of a very simple and easy to build design. With this, they can have ease and comfort while at the same time having a very modern look.
These are only a few of the reasons that many people choose to have their houses made up of simple and easy to build front elevation designs. So if you are looking for the best possible simple normal house front elevation designs for your home, then it might be time to try and find something different.





