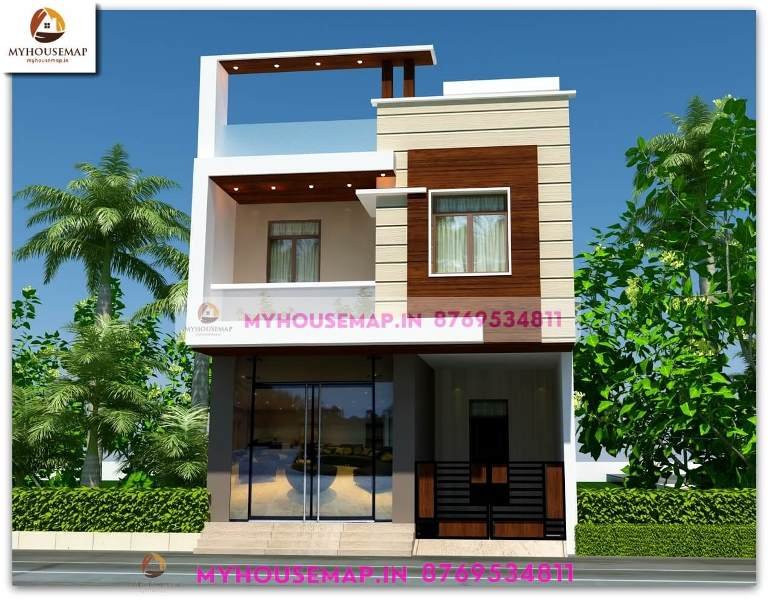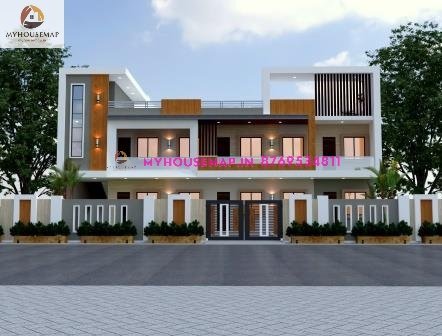north facing house elevation
Table of Contents
north facing house elevation
50×62 Ft 3100 Sqft north facing house elevation design with car parking cream and black color tiles.
50×62
Plot Size
2
no. of floor
5
Bedroom
2
toilet

best front elevation design 2 floors
exterior modern wall texture design
exterior modern wall texture design

best front elevation design 2 floors
double floor house front design 3d 22×47 ft
double floor house front design 3d 22×47 ft

best front elevation design 2 floors
first floor elevation design 25×50 ft
first floor elevation design 25×50 ft




