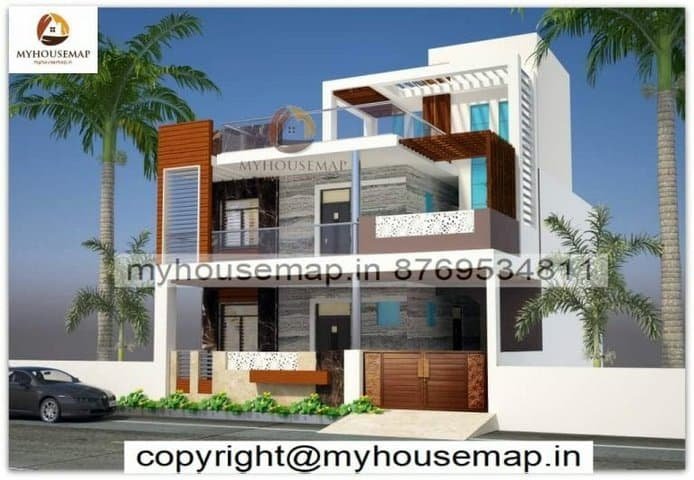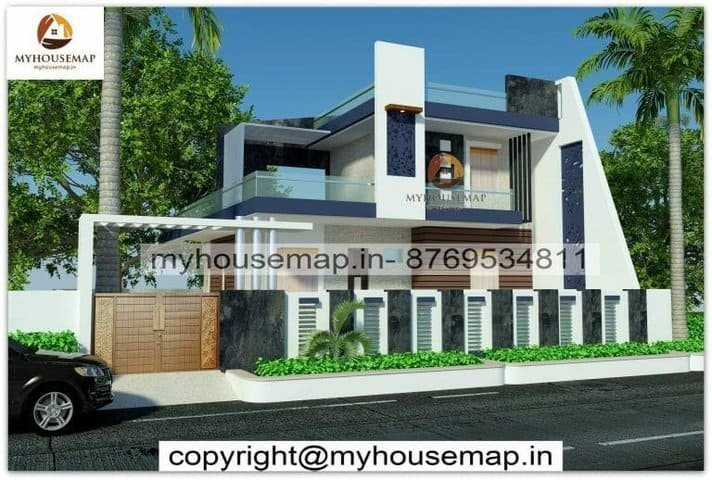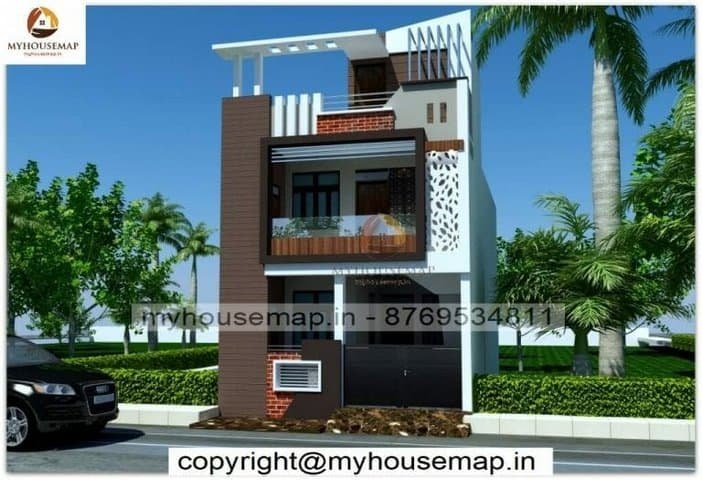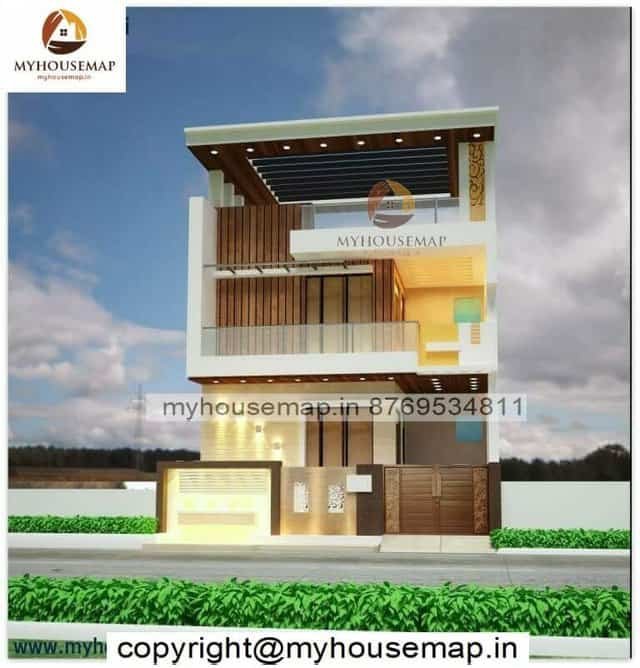Small House 3D Front Elevation
Table of Contents
Small house 3d front elevation
22×47 ft 1034 sqft Small house 3d front elevation with parking and CNC design.
22×47
plot size
2
no. of floor
4
bedroom
2
toilet

3d front elevation duplex house
36*49 ft | 4 bhk | 3 toilet | 2 floor

indian modern style home elevation
30*50 ft | 4 bhk | 2 toilets | 2 floor

2 floor house elevation designs
49*50 ft | 3 bhk | 3 toilet | 2 floor




