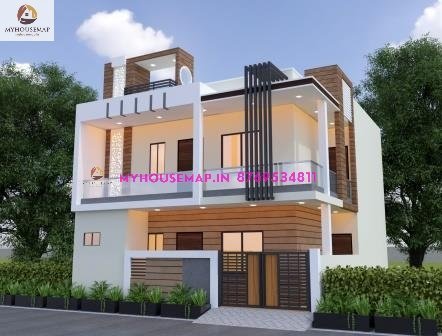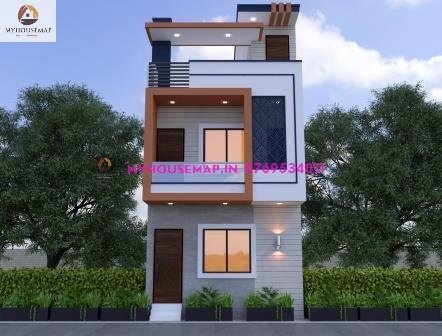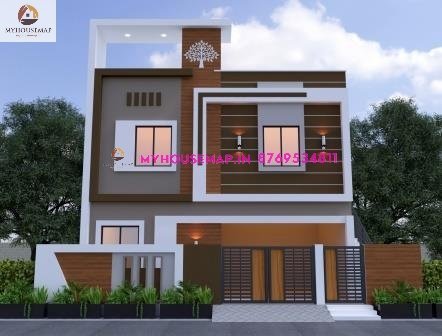3d modern front elevation
Table of Contents
3d modern front elevation
54×39 ft 2106 sqft 3d modern front elevation with parking and boundary wall design.
54×39
plot size
4
no. of floor
6
bedroom
2
toilet
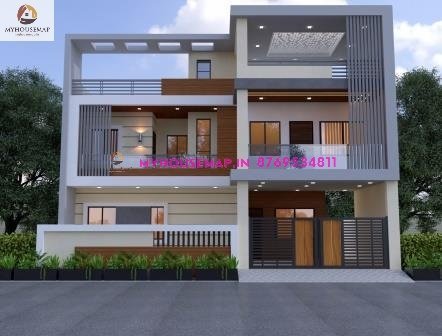
3d elevation design double floor
3d elevation design double floor
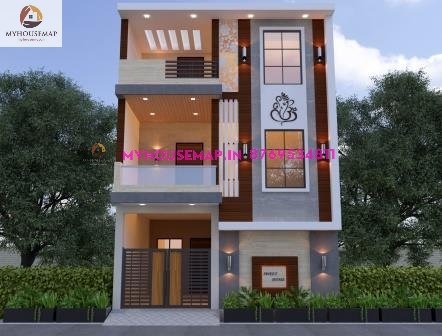
3d house design front elevation
3d house design front elevation


