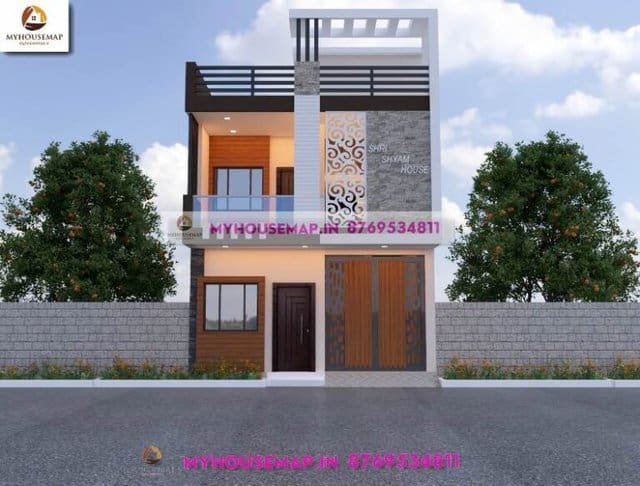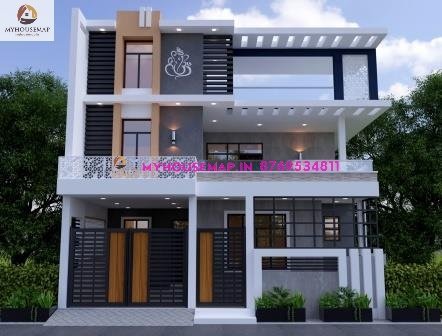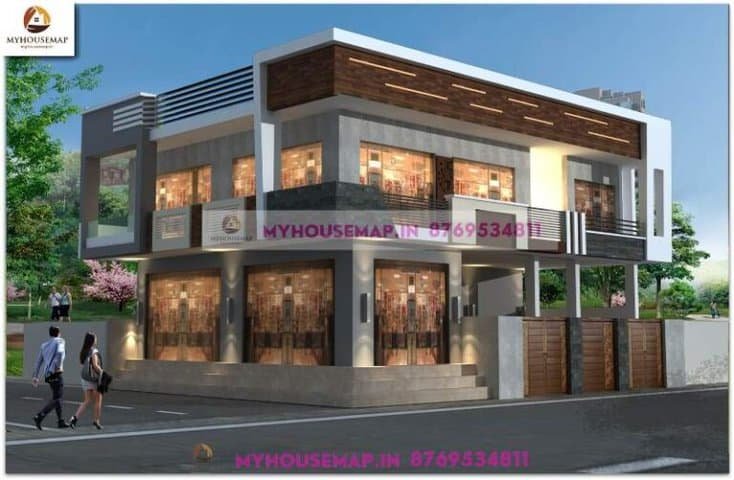small home elevation
- If you’re looking for a small and simple house design for your village home, this is the perfect solution for you.
- With both single and 2 floor models available, this house design is available in a variety of normal front designs, all of which have been created using 3D technology to give you a realistic idea of what your home will look like.
- The simple and elegant white and brown color theme of the house elevation is sure to impress your guests.
- With a variety of front designs to choose from, you can select the one that best suits your needs and preferences.
- This small home elevation design is perfect for those looking for a low-maintenance and easy-to-manage house.
Table of Contents

small home elevation
35×40 Ft 1400 Sqft small home elevation design with car parking and two side entrance brown and white color.
35×40
Plot Size
2
no. of floor
3
Bedroom
2
toilet

home design front side 20×50 ft
home design front side 20×50 ft

modern exterior texture paint designs
modern exterior texture paint designs

simple front elevation designs for small houses 13×56 ft
simple front elevation designs for small houses 13×56 ft
best small home elevation 2023
Are you planning for small home elevations or are you planning to sell your house? Then you must be having some ideas about the design and layout that you are planning to do. The main thing that is important while designing a small home is to give it more space and give it more charm and look more beautiful.
Here in this article you will get an idea of the latest home design in India and know how to give your home the best home plans with the latest home front elevation design.
Designing of a small home requires a lot of thinking, if your home does not have much space then firstly you have to think about a new concept and design your home accordingly. To design a small home firstly plan and decide what would you like to put in your house and where you would like to put it.
Then draw a line about that and make your home has a sense of spaciousness and airiness. Plan and then decorate your house front to back and try to give a feeling of wide-open spaces.
For that, you can hang some potted plants on the wall behind your living room so that you can feel that you are inside a blooming garden and the feeling of freshness will fill you. You can also plan to add more lighting around your house and try to give it a cheerful look with some lights twinkling on the corners.
The small home elevations are not that expensive. So, if you want to design your home front to back then all you need to do is to hire an interior designer who would be able to give you a wonderful plan and design that will suit your budget house and would also suit the looks of your house.



