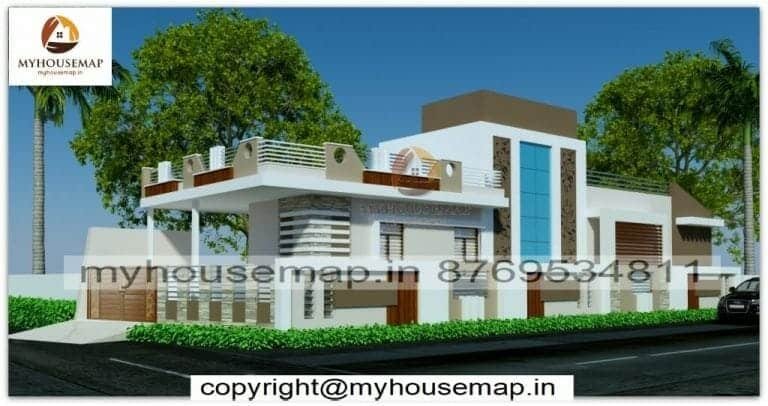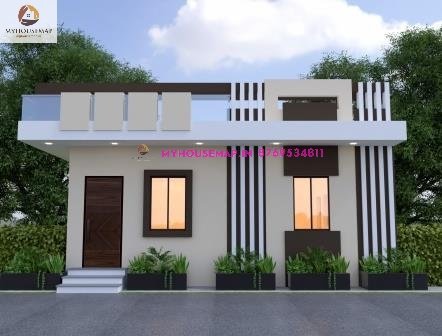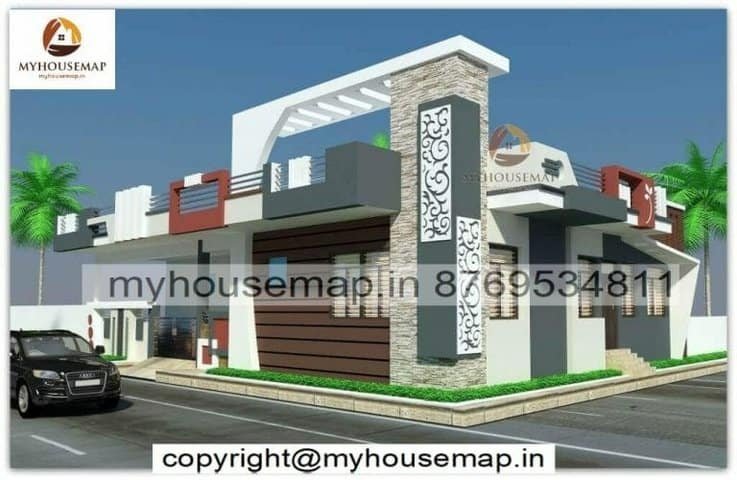Single house elevation designs
Table of Contents
single house elevation designs
26×71 ft 1846 sqft single house elevation designs with cra parking and boundary wall.
26×71
plot size
1
no. of floor
2
bedroom
2
toilet
Single house elevation designs

single floor house front design 60×50 ft
single floor house front design 60×50 ft
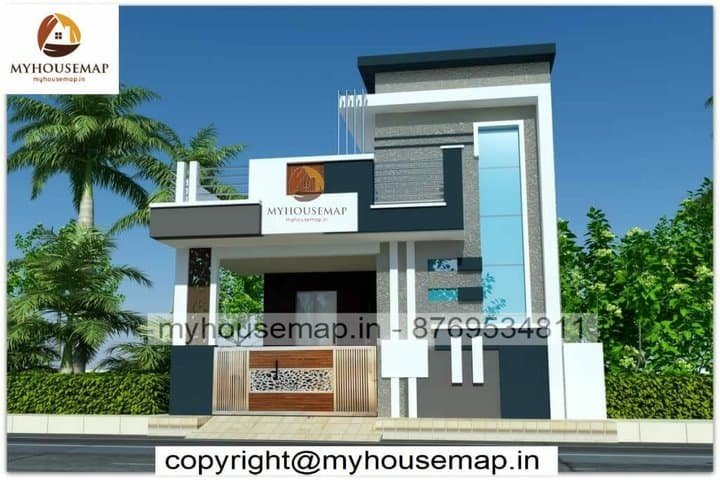
House elevation design ground floor
30*50 ft | 2 bhk | 1 toilet | 1 floor

best house front elevation for ground floor
48*55 ft | 3 bhk | 1 toilet | 1 floor
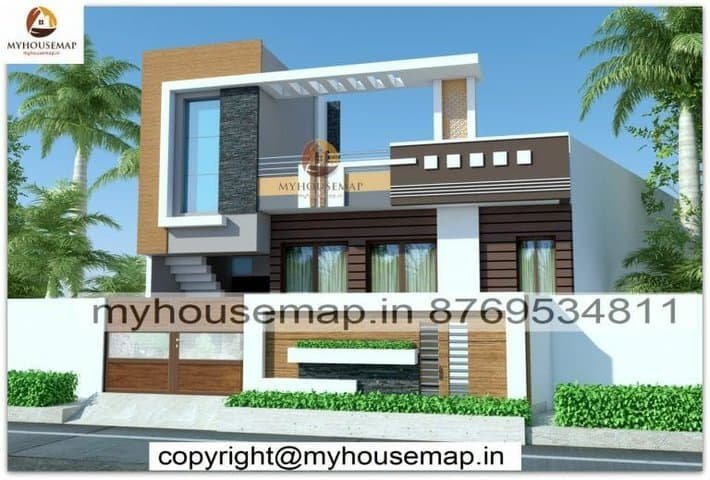
single floor home exterior design
29*48 ft | 1 floor | 2 bhk | 1 toilet

