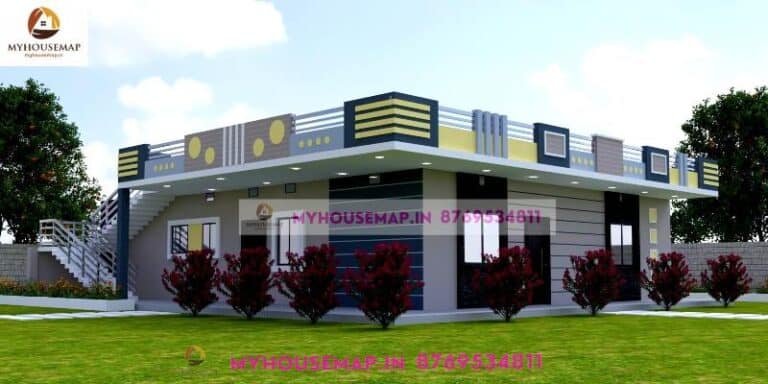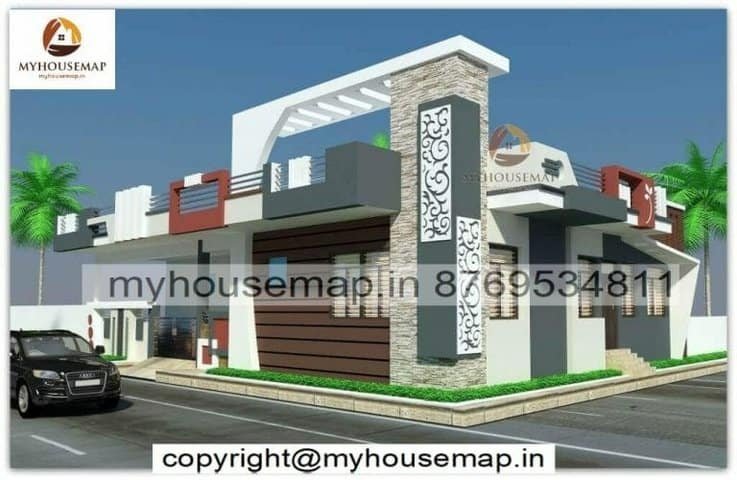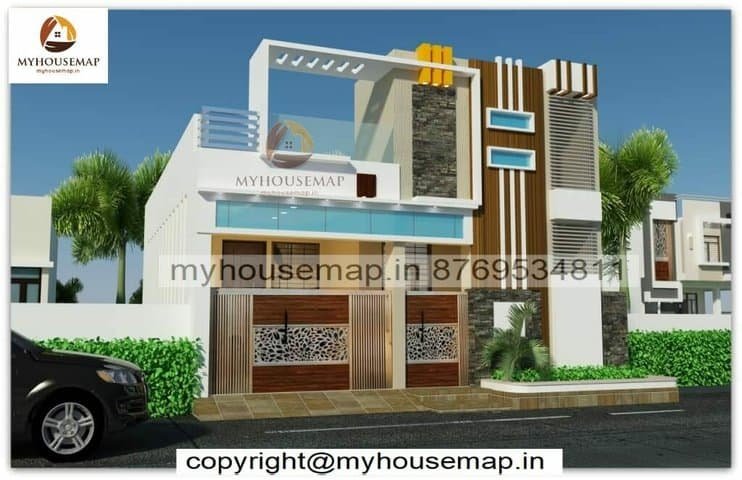Elevation colour
elevation colour
51×57 ft 2907 sqft elevation colour dark grey and browm combination with parking anmd two side entrance.
51×57
plot size
1
no. of floor
4
bedroom
1
toilet
Elevation colour

single floor house front design images 35×45 ft
single floor house front design images 35×45 ft

House elevation single floor design
58*50 ft | 3 bhk | 2 toilet | 1 floor

ground floor elevation design 36×44 ft
ground floor elevation design 36×44 ft

modern house single floor elevation 30×43 ft
modern house single floor elevation 30×43 ft



