Modern normal house front elevation design
Table of Contents
modern normal house front elevation design
33×34 ft 1122 sqft modern normal house front elevation design with the double story, boundary wall and glass section.
33×34
plot size
2
no. of floor
2
bedroom
2
toilet
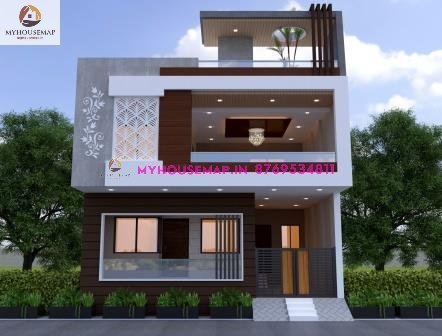
home design exterior ideas in india
home design exterior ideas in india
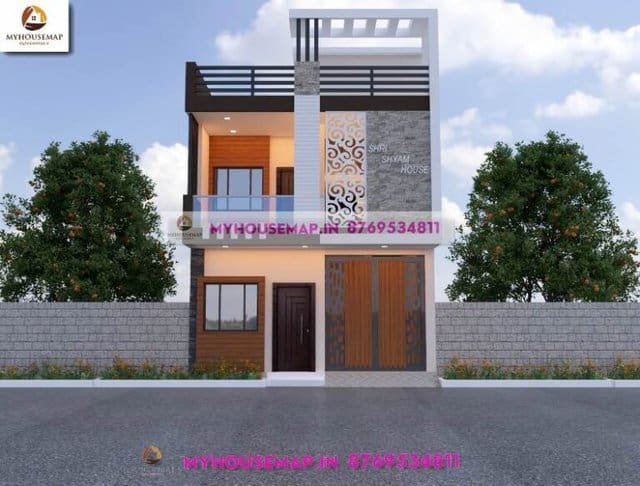
home design front side 20×50 ft
home design front side 20×50 ft
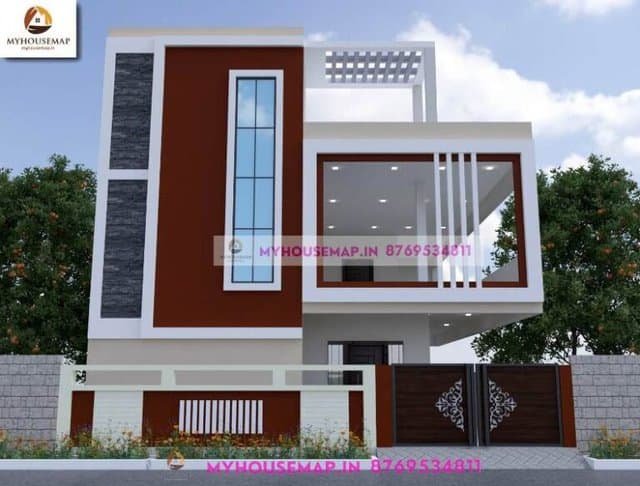
house design front view 30×70 ft
house design front view 30×70 ft
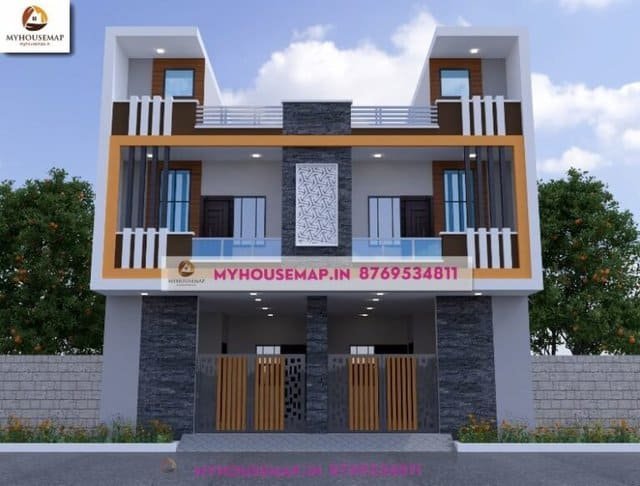
front view design of indian house 31×29 ft
front view design of indian house 31×29 ft
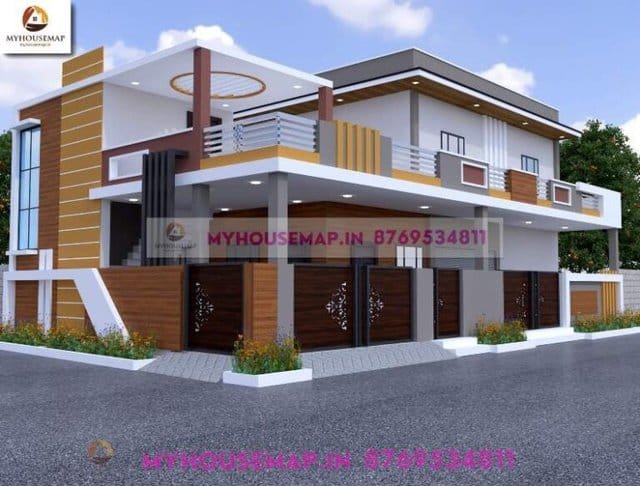
Best house front design 22×50 ft
Best house front design 22×50 ft


