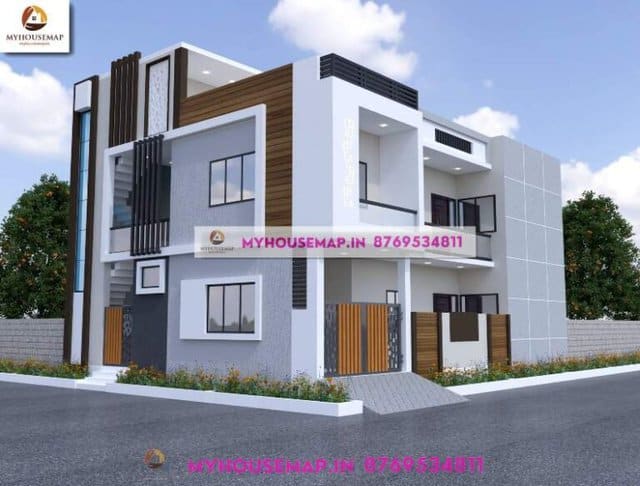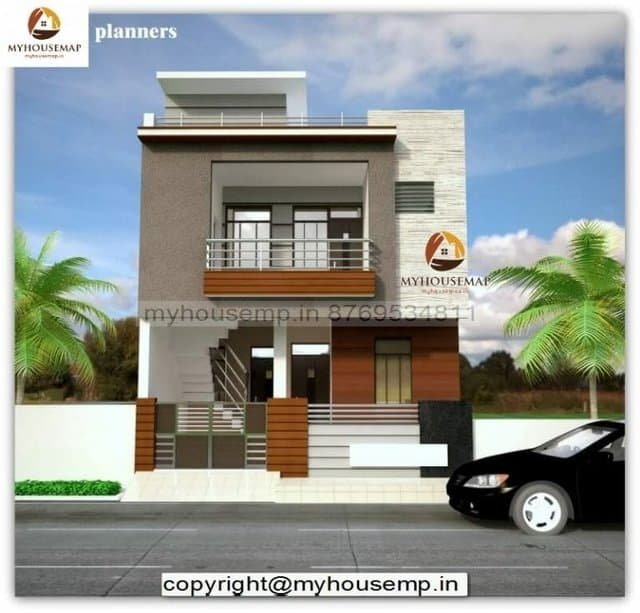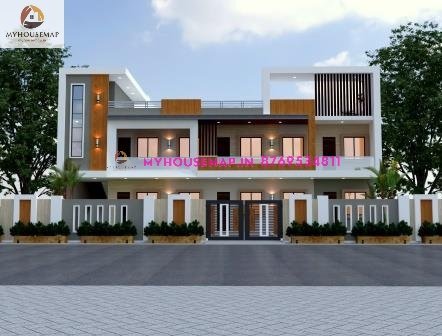latest front elevation
Table of Contents
latest front elevation
24×38 ft 912 sqft latest front elevation with double story grey and brown color, white tiles and boundary wall.
24×38
plot size
2
no. of floors
4
bedroom
2
toilet

best front elevation design 2 floors
small house front design 34×45 ft
small house front design 34×45 ft

best front elevation design 2 floors
exterior texture paint designs for elevation
exterior texture paint designs for elevation





