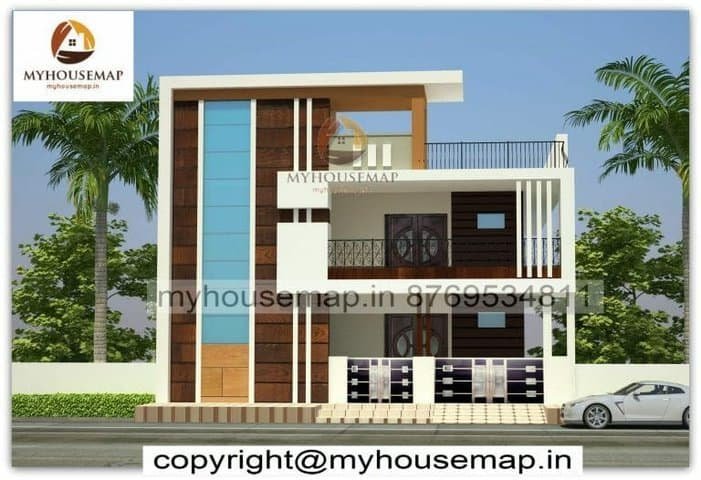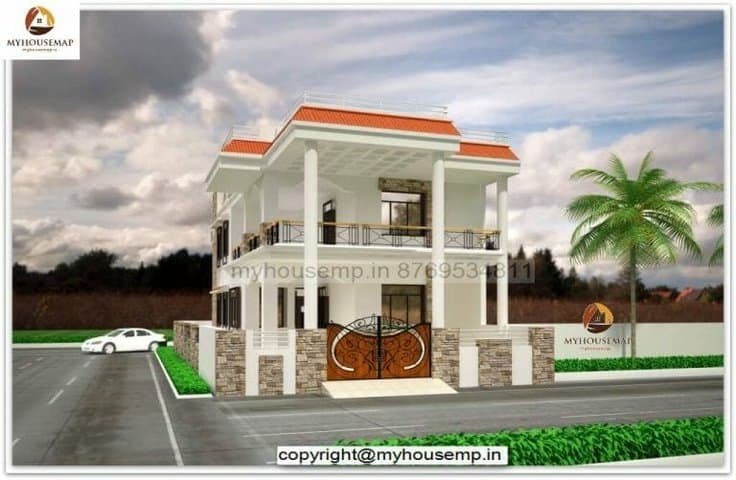Indian Home Design
Table of Contents
37×50
plot size
2
no. of floor
4
bedroom
4
toilet
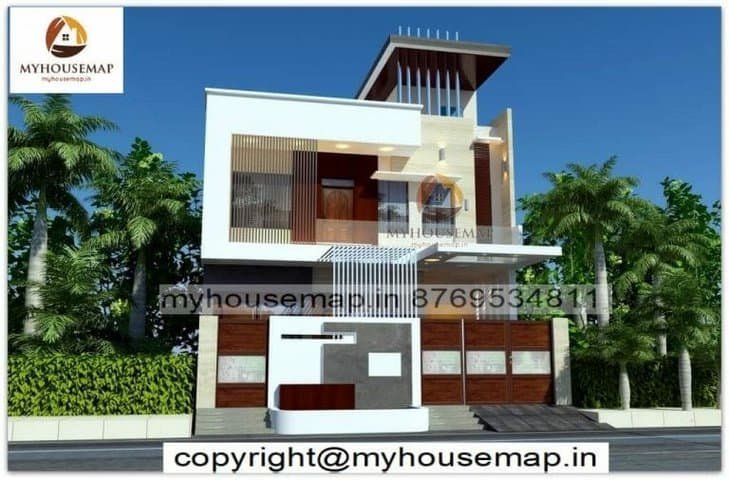
modern exterior design for home
29*56 ft | 2 floor | 4 bhk | 2 toilet
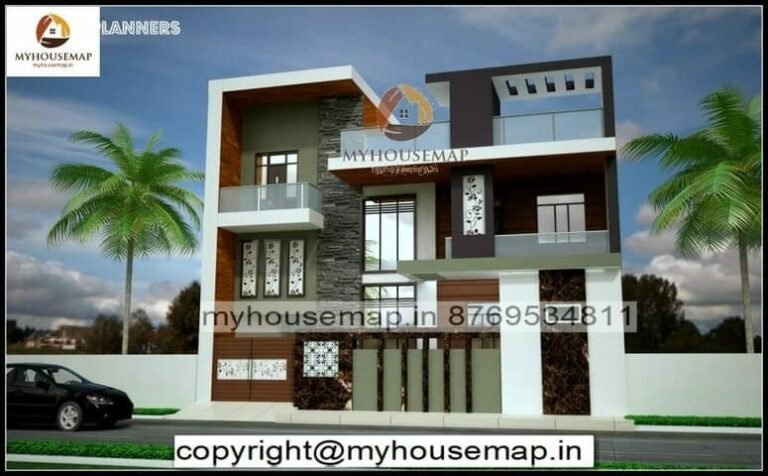
indian house elevation color combinations
43*42 ft | 4 bhk | 2 toilet| 2 floor
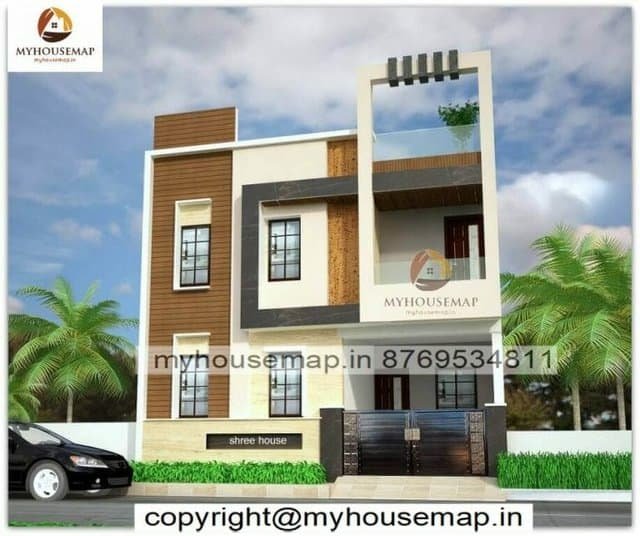
small house with car parking elevation
30*50 ft | 3 bhk | 2 toilet| 2 floor


