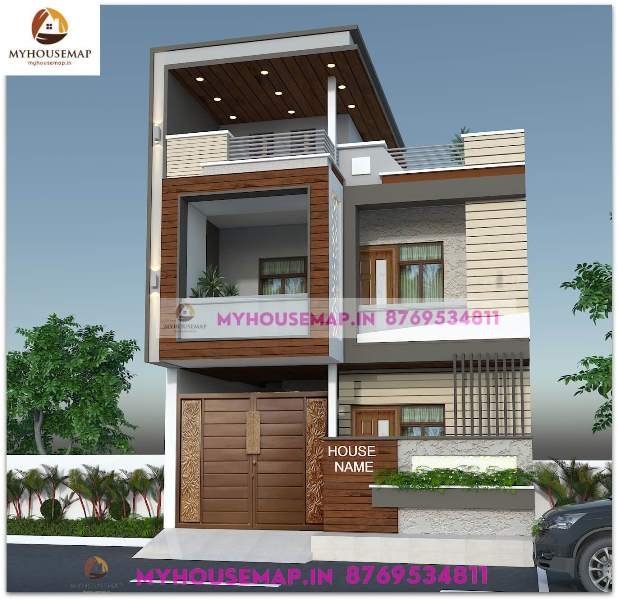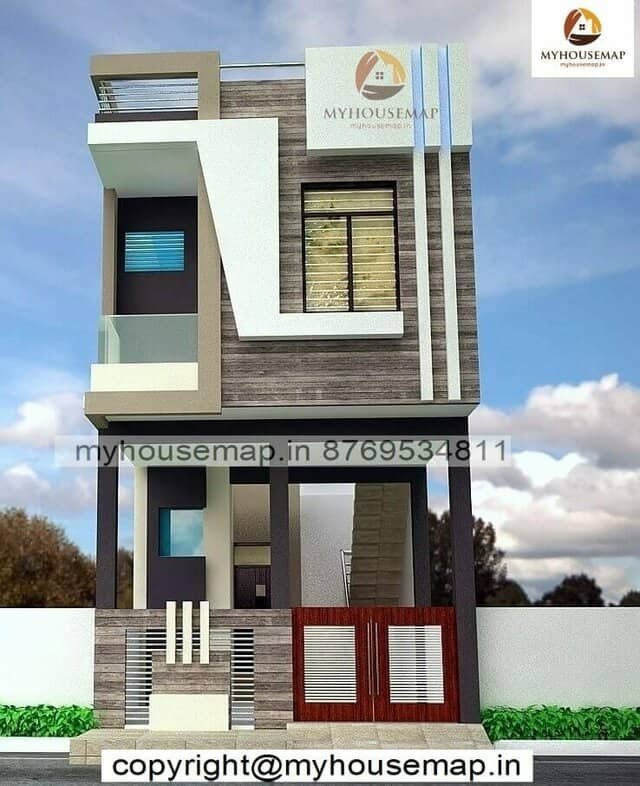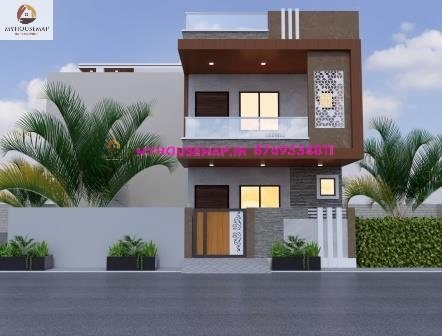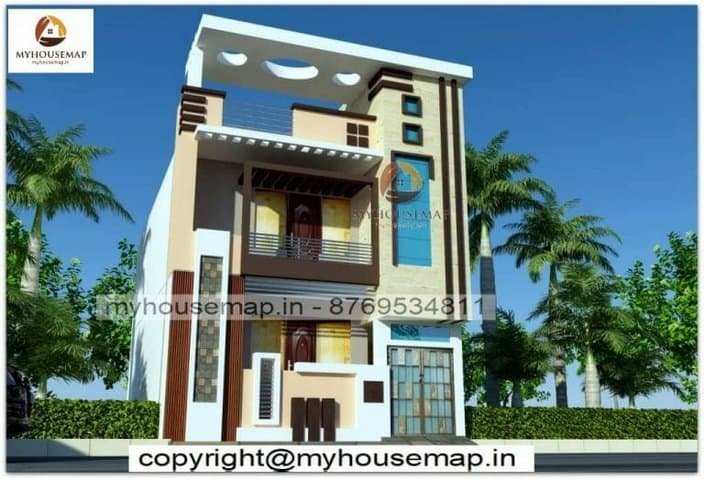house elevation modern
Table of Contents
house elevation modern
29×64 ft 1856 sqft house elevation modern with double story white and grey color cream tiles and boundry wall.
29×64
plot size
2
no. of floor
5
bedroom
4
toilet

best front elevation design 2 floors
west facing house elevation 23×60 ft
west facing house elevation 23×60 ft






