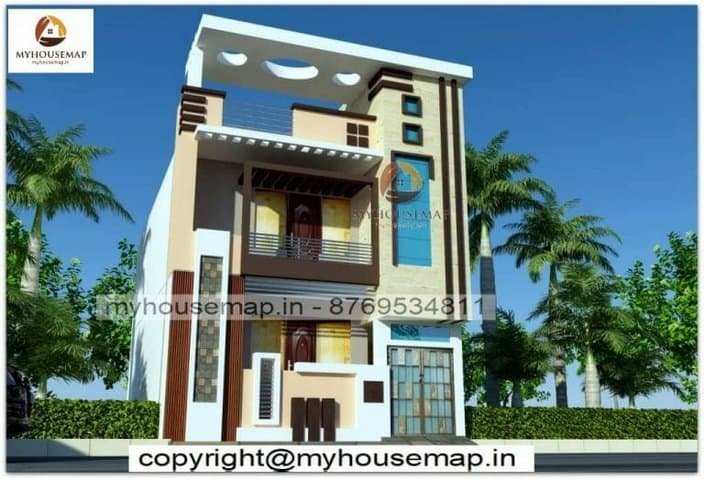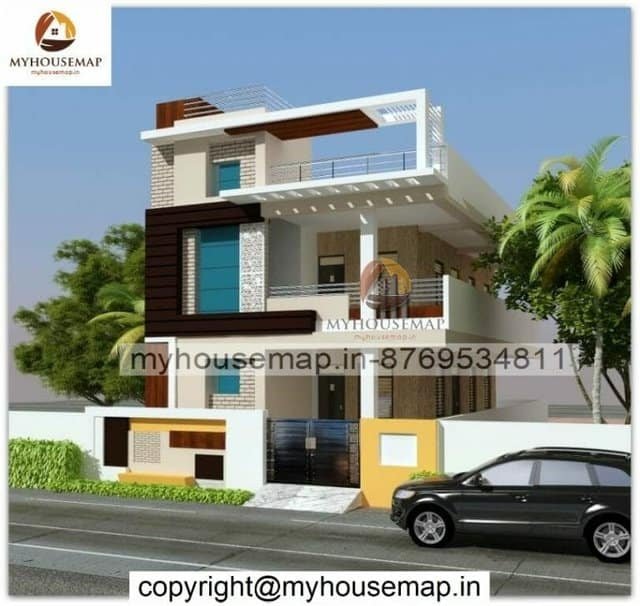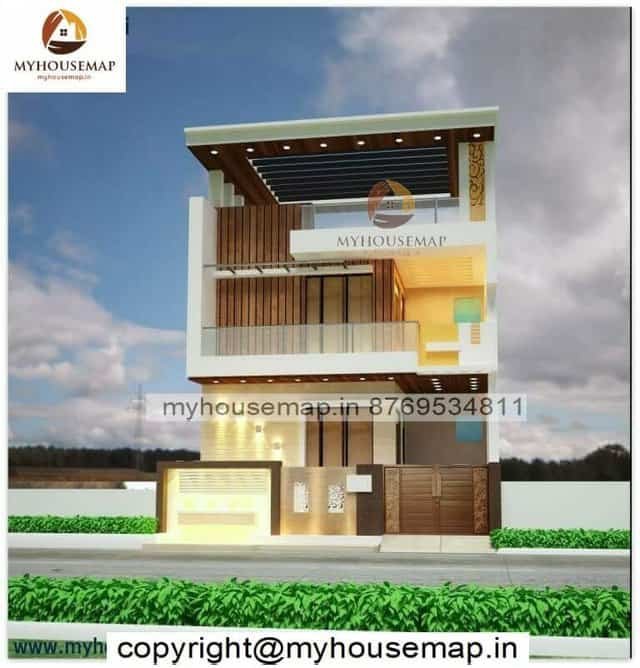Latest home elevation design
Table of Contents
latest home elevation design
24×38 ft 912 sqft latest home elevation design with cream color tiles.
24×38
plot size
2
no. of floor
5
bedroom
2
toilet
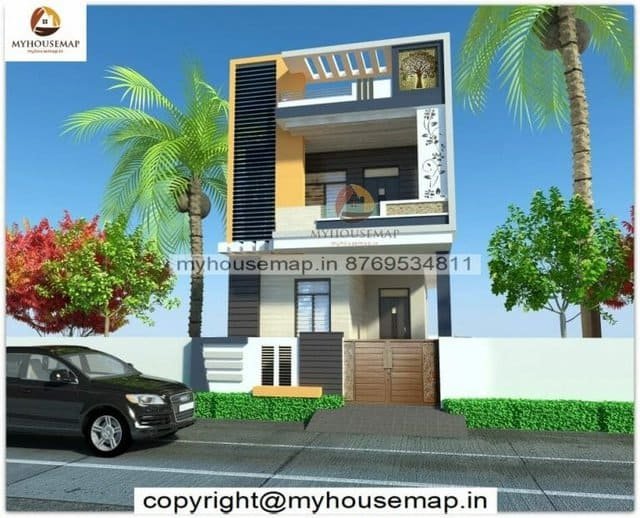
front elevation for small house
22*48 ft | 2 bhk | 2 toilet | 2 floor
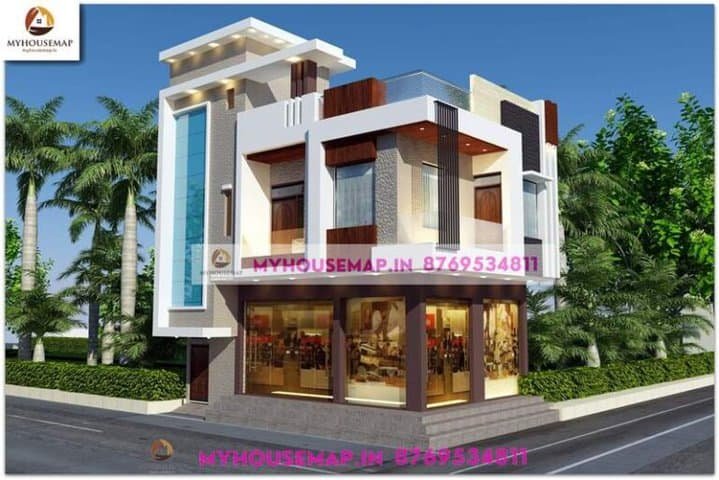
commercial with residential building elevation 25×22 ft
commercial with residential building elevation 25×22 ft
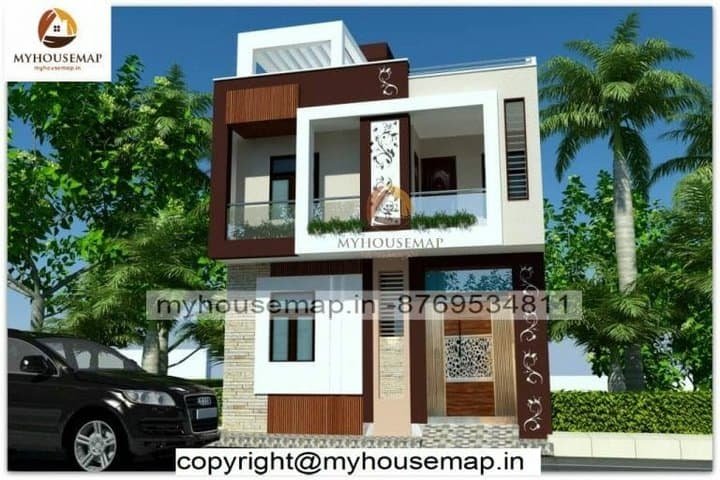
2 floor simple home elevation design
22*35 ft | 3 bhk | 2 toilet | 2 floor

