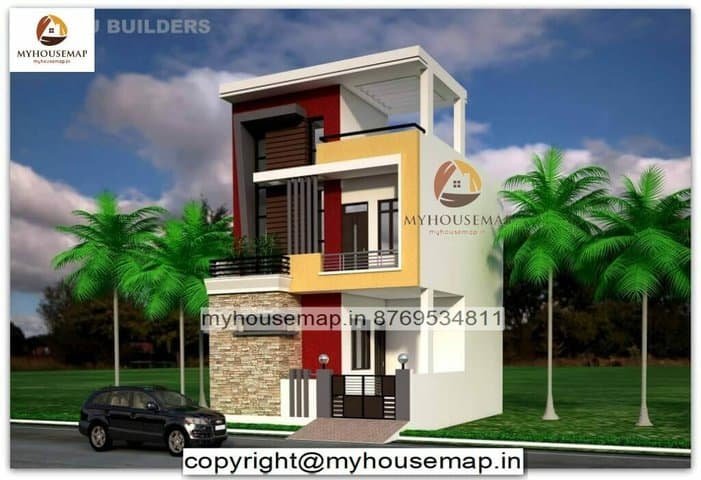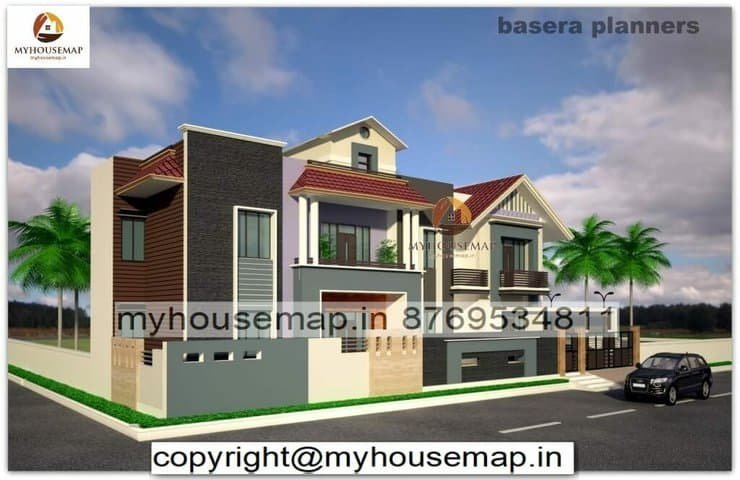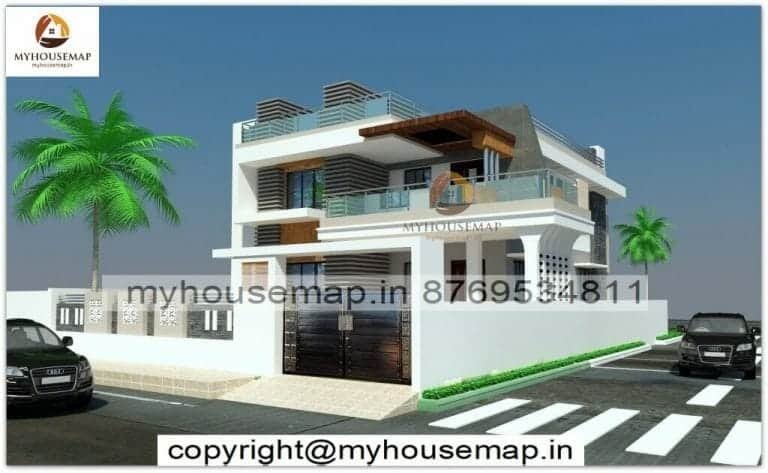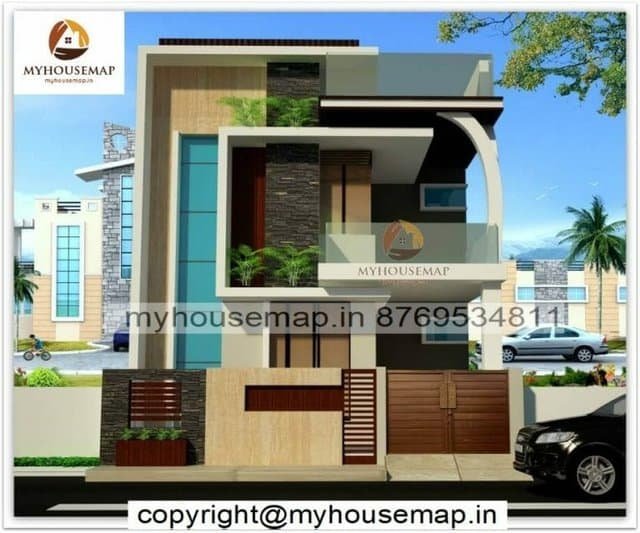home elevation designs
Table of Contents
home elevation designs
32×45 Ft 1440 Sqft home elevation designs with car parking and cream color tiles.
32×45
Plot Size
2
no. of floor
3
Bedroom
2
toilet
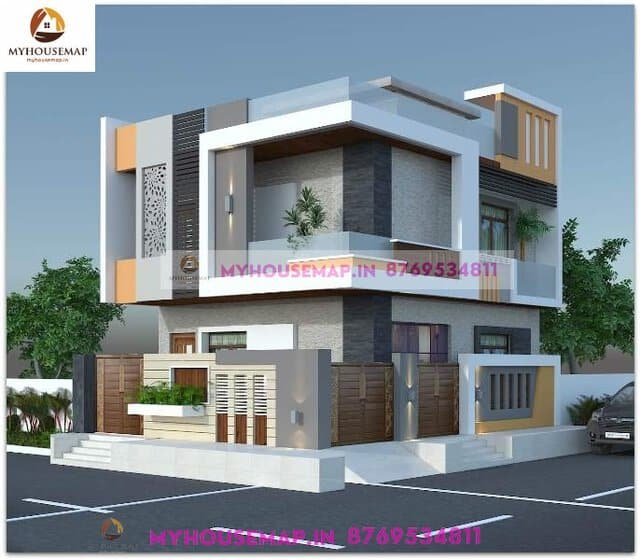
best front elevation design 2 floors
front compound wall design 30×30 ft
front compound wall design 30×30 ft
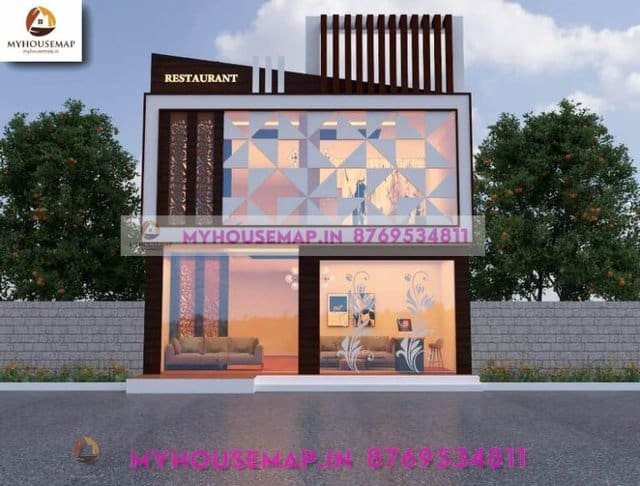
acp elevation design
Restaurant elevation front design 24×51 ft
Restaurant elevation front design 24×51 ft

