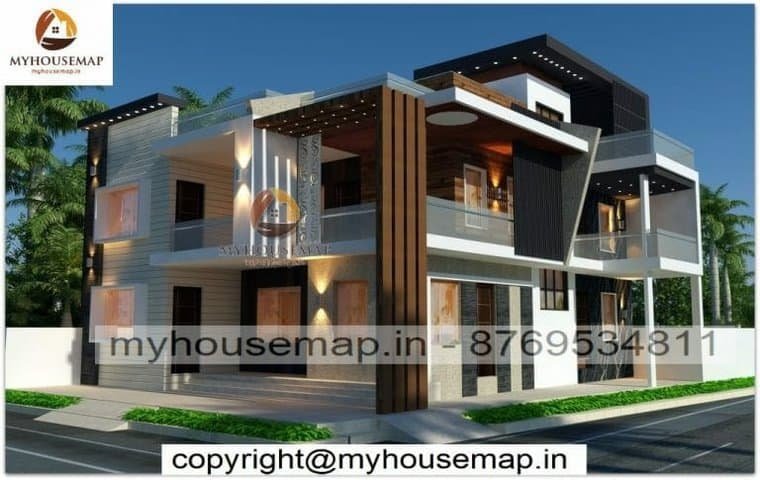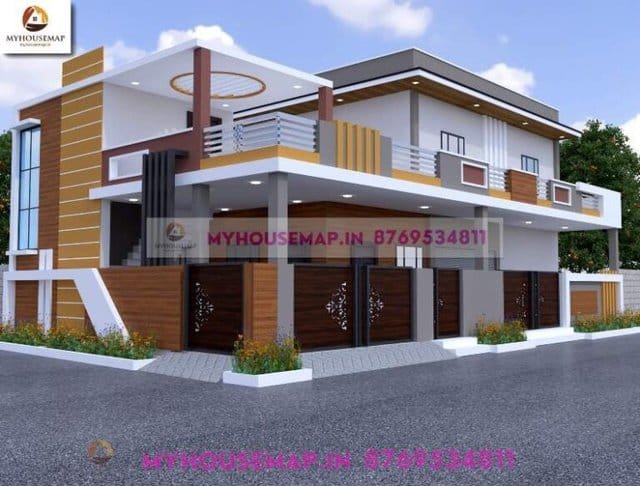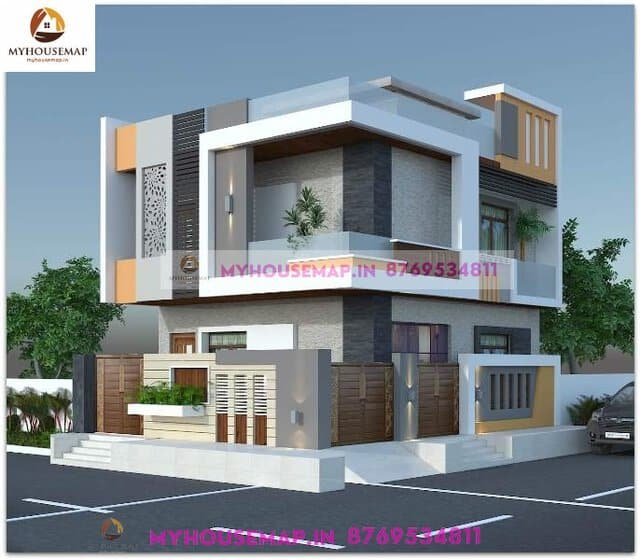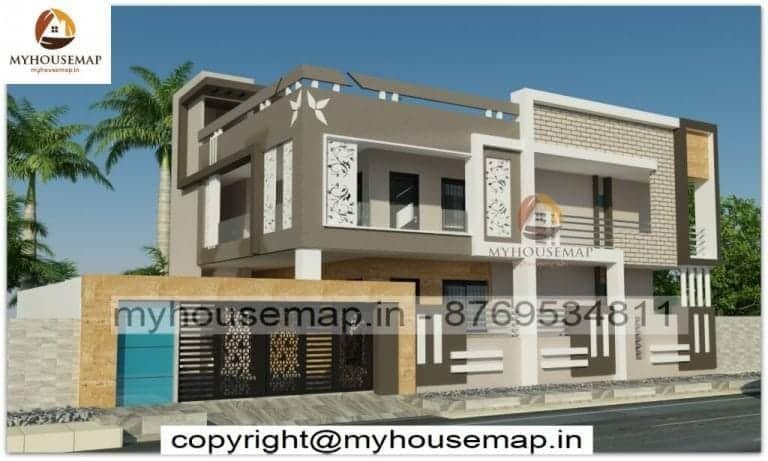Front house elevation designs
Table of Contents
front house elevation designs
69×51 ft 3519 sqft front house elevation designs with boundary wall and car parking.
69×51
plot size
2
no. of floor
4
bedroom
4
toilet

Simple bungalow elevation design
40*63 ft | 6 bhk | 4 toilet | 2 floor

Latest house front elevation design
32*57 ft | 6 bhk | 4 toilet | 2 floor

elevation duplex house designs
25*36 ft | 3 bhk | 2 toilets | 2 floor

Best house front design 22×50 ft
Best house front design 22×50 ft

front compound wall design 30×30 ft
front compound wall design 30×30 ft


