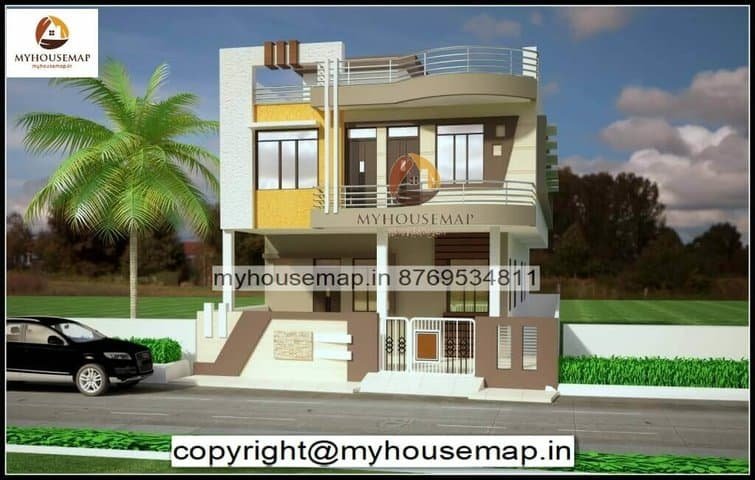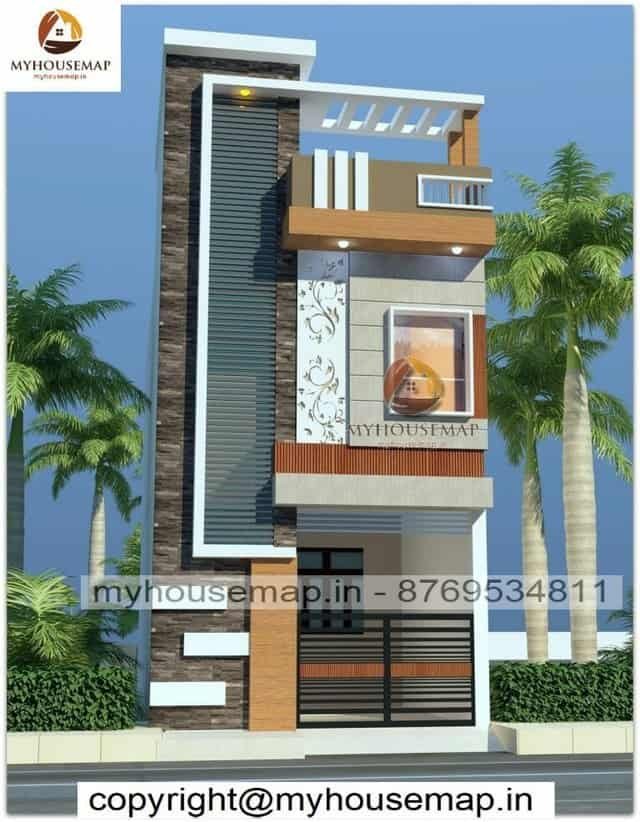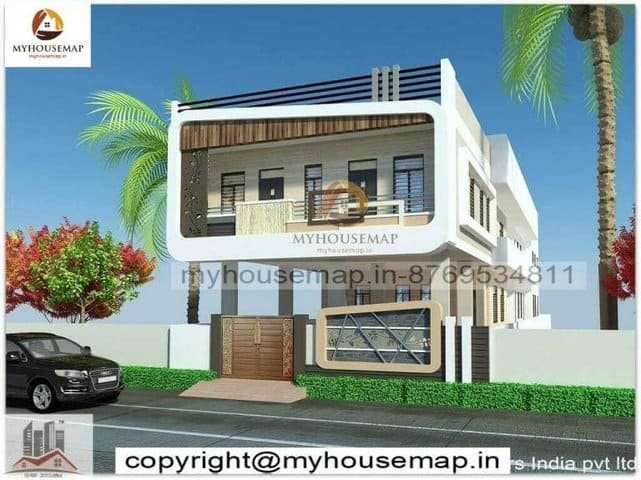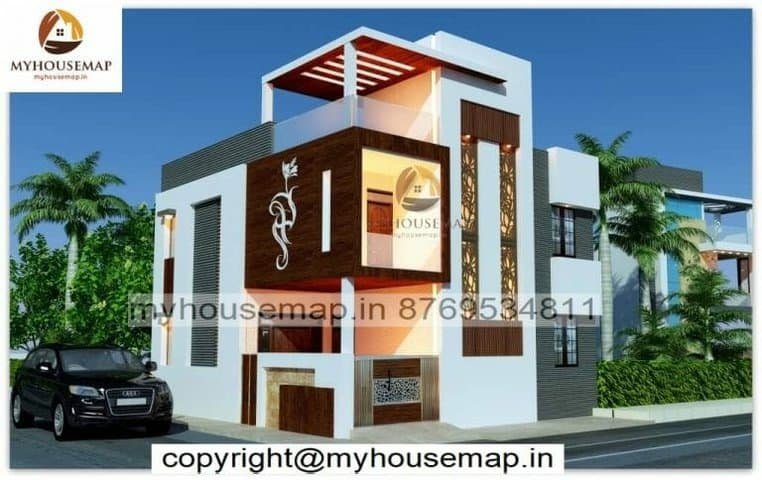first floor elevation
Table of Contents
first floor elevation
31×60 Ft 1860 Sqft first floor elevation design with parking and boundary wall design.
31×60
Plot Size
2
no. of floor
4
Bedroom
3
toilet
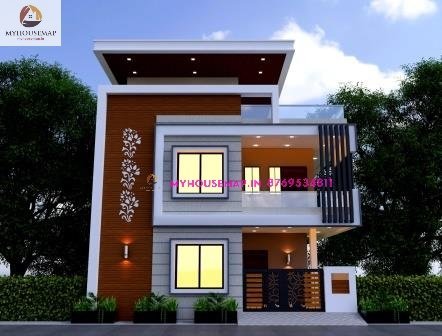
best front elevation design 2 floors
exterior home design for duplex
exterior home design for duplex
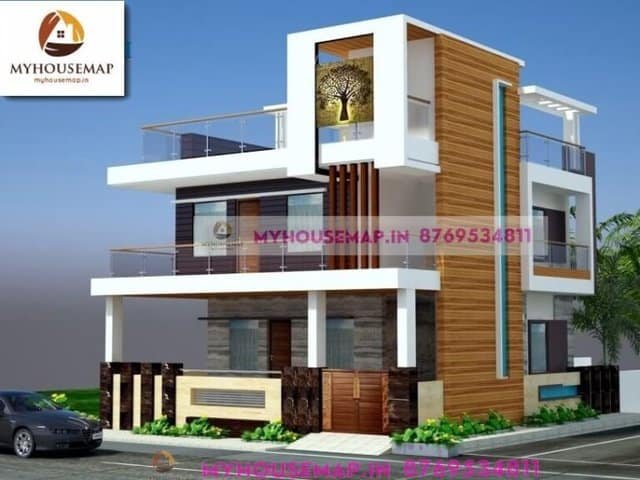
best front elevation design 2 floors
modern house front design 40×35 ft
modern house front design 40×35 ft

