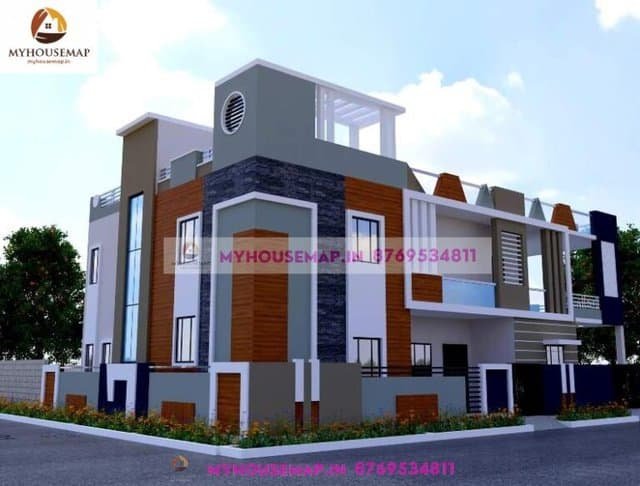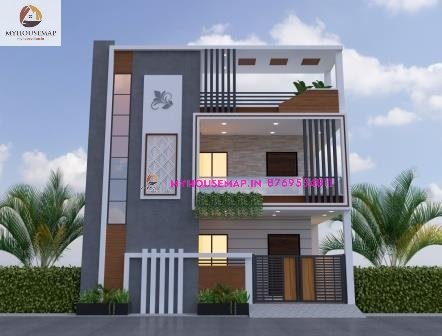Front elevation first floor
Table of Contents
Front elevation first floor
42×50 ft 2100 sqft Front elevation first floor with car aprking and two side entrance.
42×50
plot size
2
no. of floor
4
bedroom
4
toilet

best front elevation design 2 floors
elevation design 2 floor 40×60 ft
elevation design 2 floor 40×60 ft






