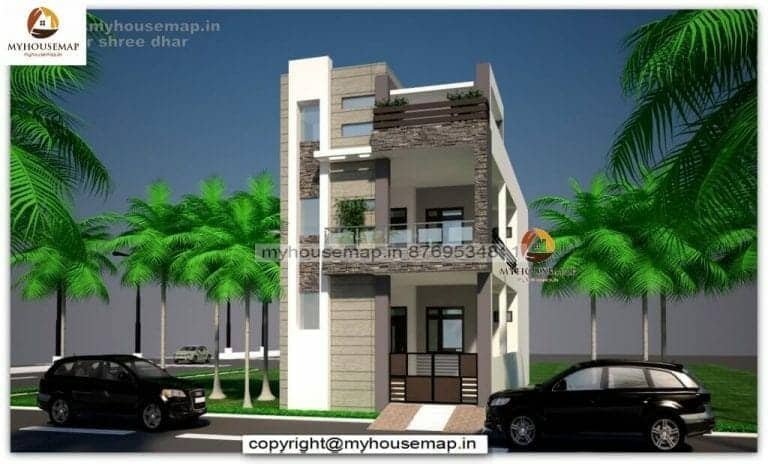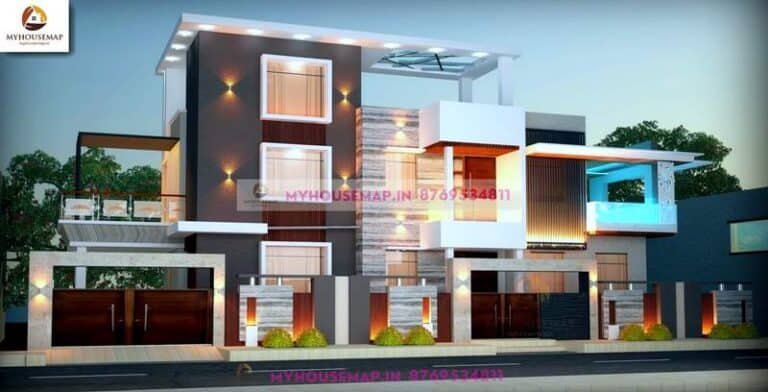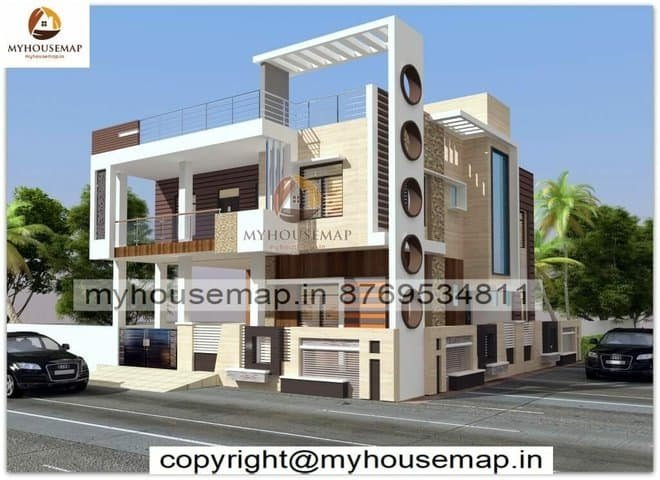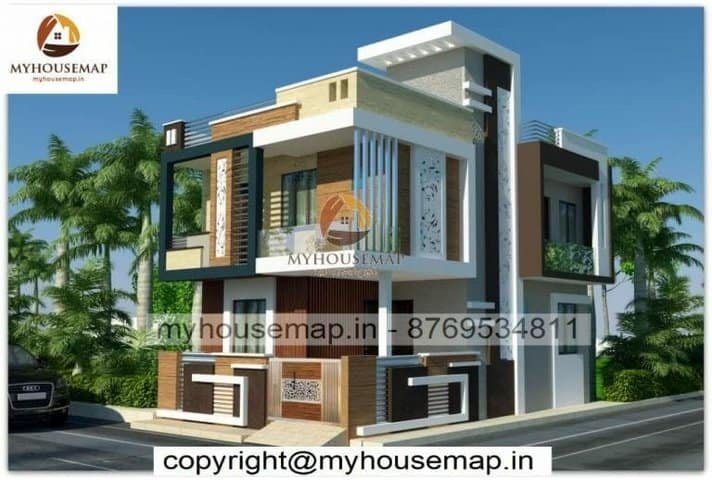Front elevation designs for west facing house
Table of Contents

front elevation designs for west facing house
21×55 ft 1155 sqft front elevation designs for west facing house with double story cream and white color, black tiles.
21×55
Plot Size
2
no. of floor
5
Bedroom
3
toilet

best front elevation design 2 floors
2 floor bungalow elevation design 75×60 ft
2 floor bungalow elevation design 75×60 ft

best front elevation design 2 floors
double floor elevation design 50×70 ft
double floor elevation design 50×70 ft




