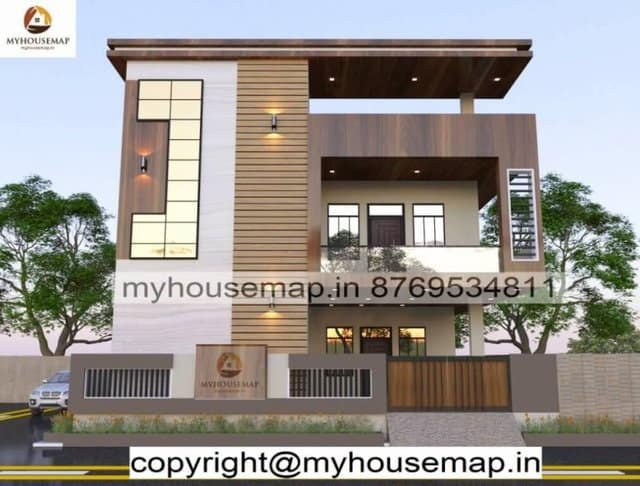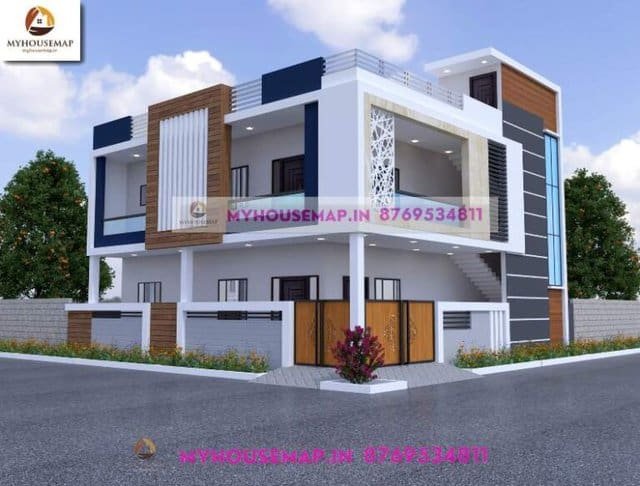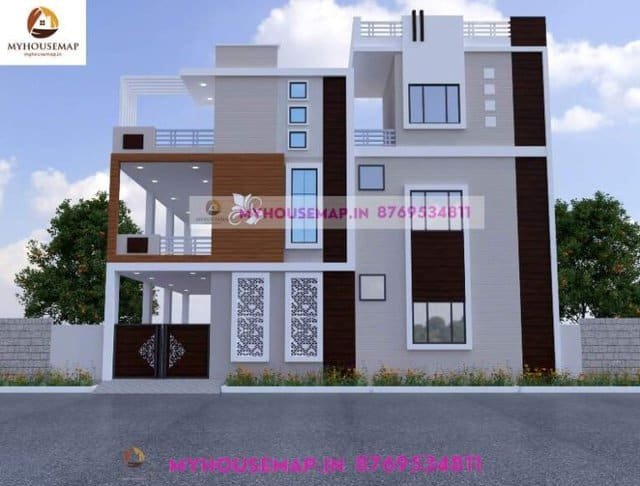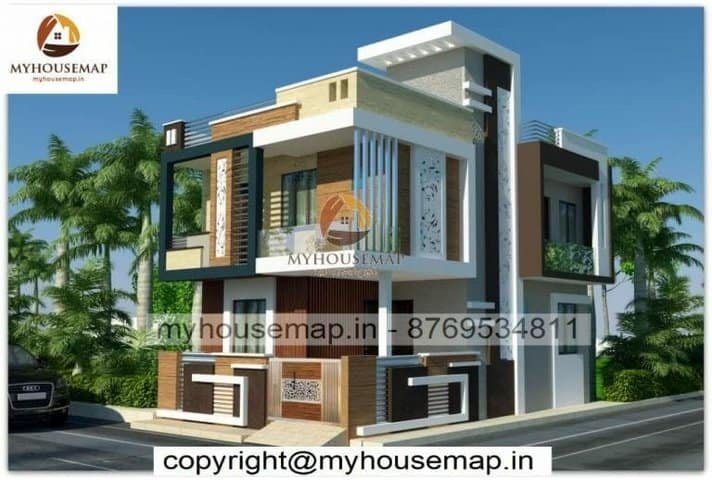3d elevation double story
Table of Contents
3d elevation double story
24×40 ft 960 sqft 3d elevation double story with boundary wall and cream color tiles.
24×40
plot size
2
no. of floor
4
bedroom
2
toilet

House design for budget elevation
45*50 ft | 2 floor | 5 bhk | 4 toilet

village normal house front elevation designs 40×40 ft
village normal house front elevation designs 40×40 ft

modern normal house front elevation designs 33×56 ft
modern normal house front elevation designs 33×56 ft

east facing house elevation double floor 40×60 ft
east facing house elevation double floor 40×60 ft

house front elevation designs images 35×45 ft
house front elevation designs images 35×45 ft


