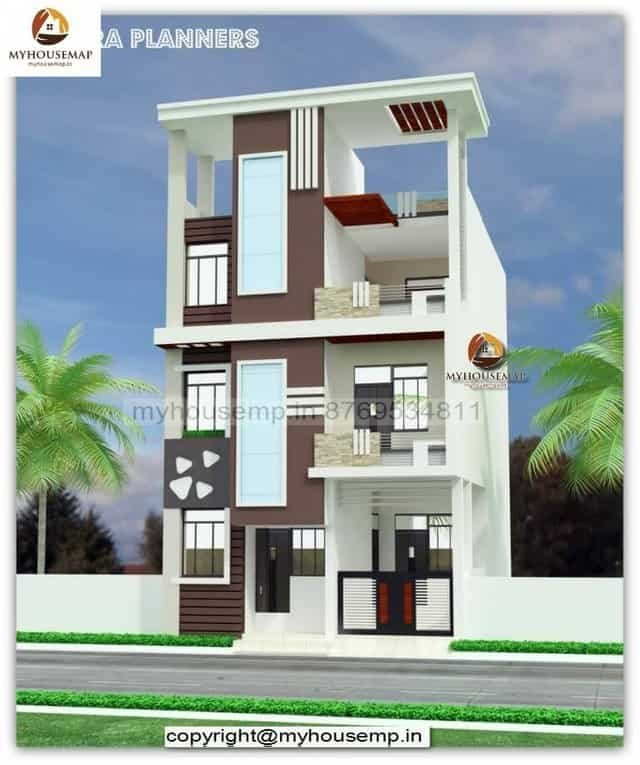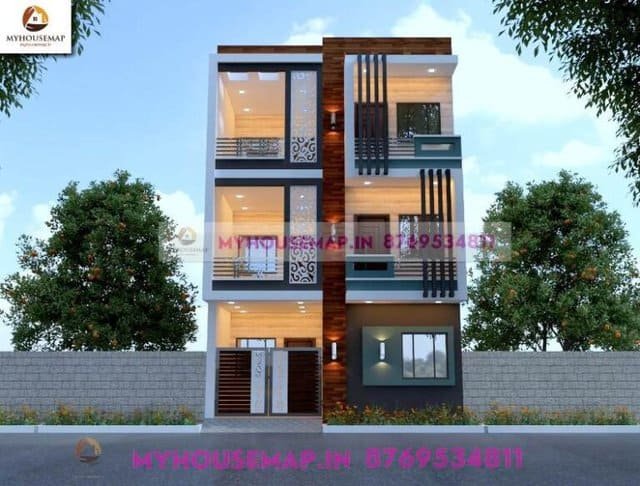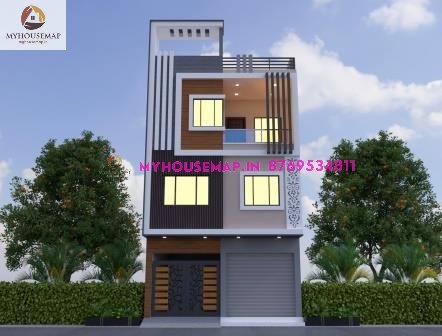3 floor house elevation designs
Table of Contents

3 floor house elevation designs
24×40 Ft 960 Sqft 3 floor house elevation designs brown and white color with glass section.
24×40
Plot Size
3
no. of floor
4
Bedroom
4
toilet
3 floor house elevation designs

Best elevation design 23×60 ft
Best elevation design 23×60 ft

house front wall design indian style 21×50 ft
house front wall design indian style 21×50 ft




