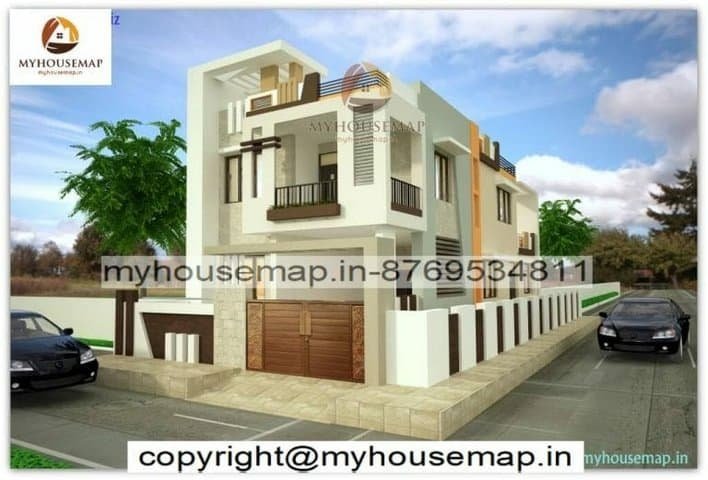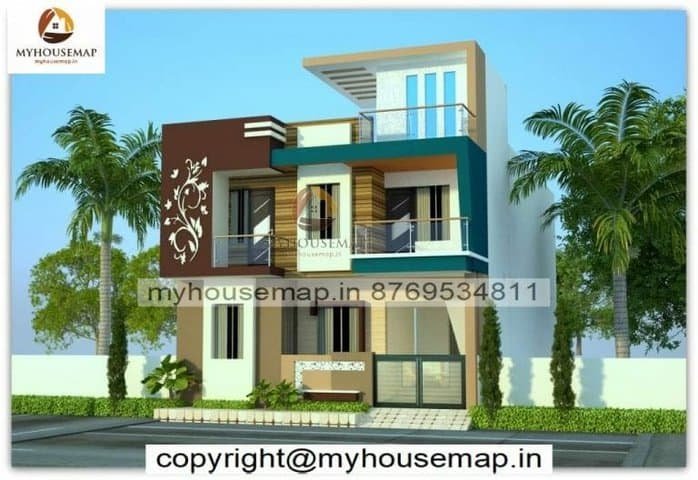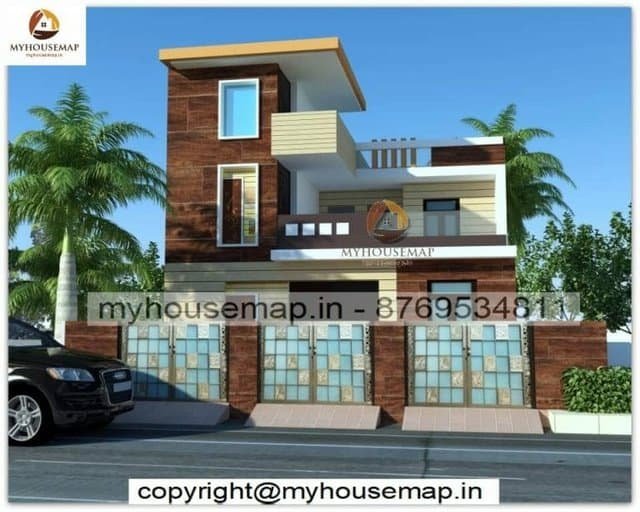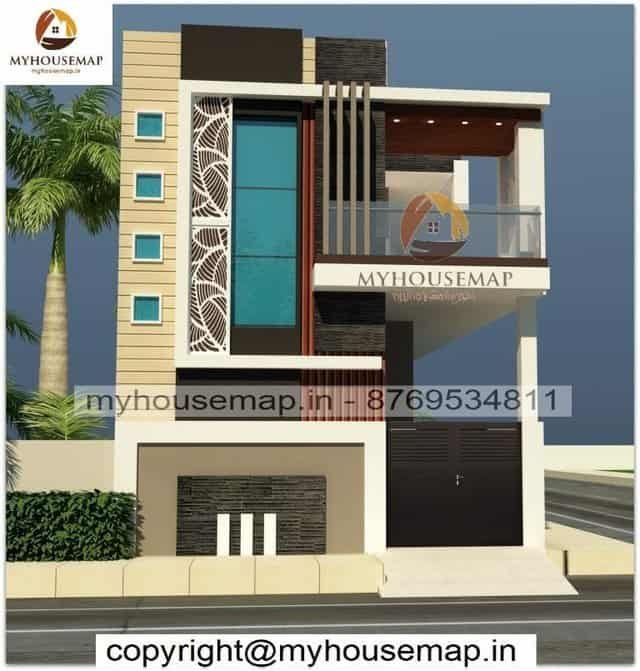2 story latest house elevation design
Table of Contents
2 story latest house elevation design
40×52 ft 2080 sqft 2 story latest house elevation design with car parking and cream color tiles.
40×52
plot size
2
no. of floor
4
bedroom
2
toilet

elevation design for indian house
22*59 ft | 4 bhk | 3 toilet | 2 floor

indian house elevation designs
30*45 ft | 3 bhk | 3 toilet | 2 floor

first floor modern elevation design
29*37 ft | 4 bhk | 2 toilets | 4 floor




