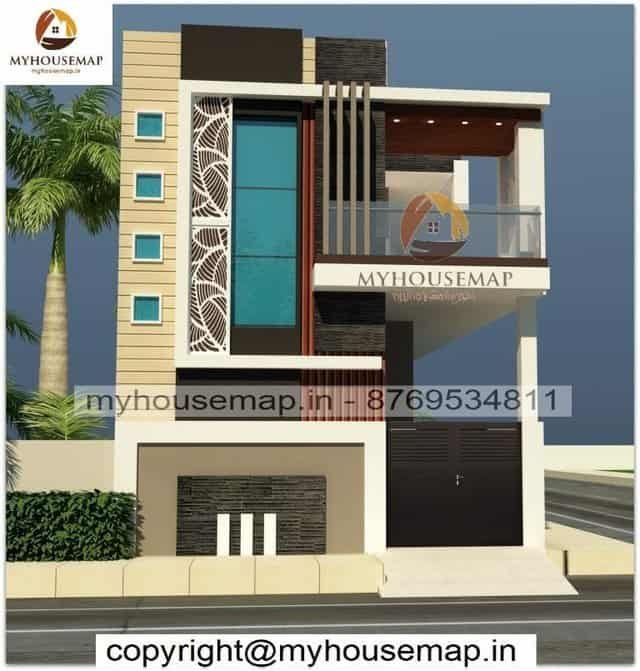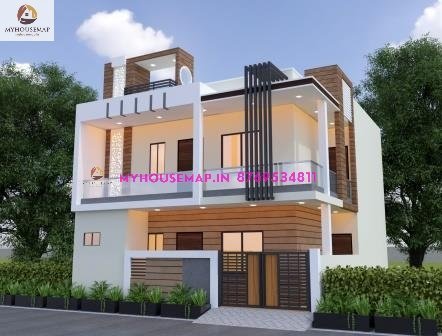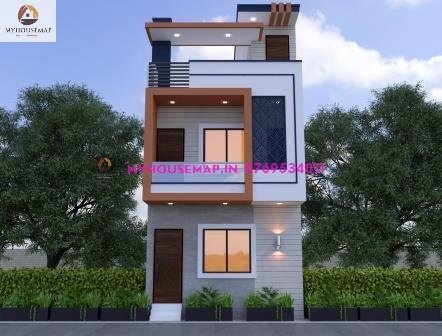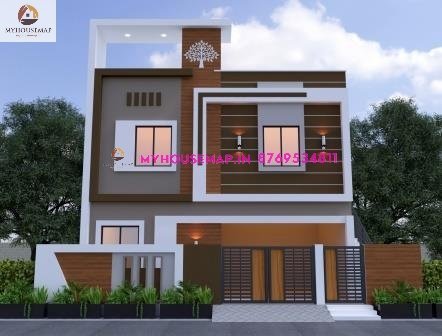3d home front elevation
Table of Contents
3d home front elevation
19×47 ft 838 sqft 3d home front elevation design with two wheeler parking and CNC design.
19×47
plot size
2
no. of floor
2
bedroom
2
toilet
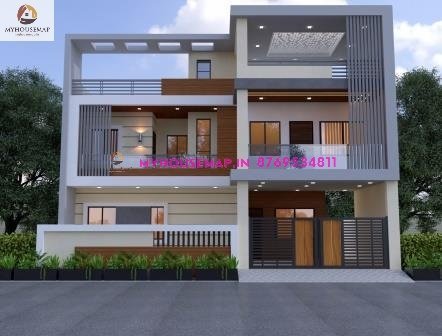
3d elevation design double floor
3d elevation design double floor
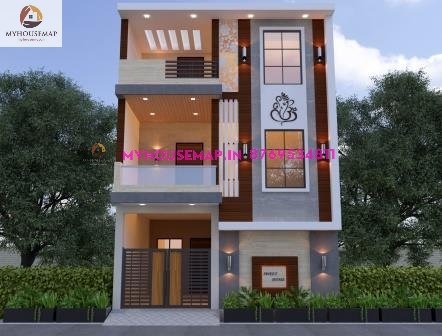
3d house design front elevation
3d house design front elevation

