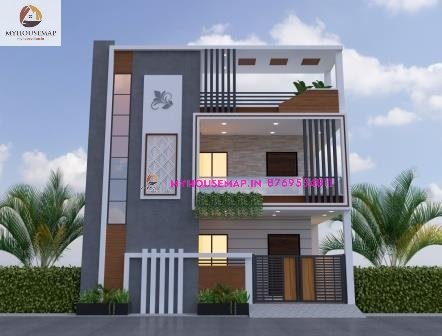Indian house elevation designs
Table of Contents
indian house elevation designs
30×45 ft 1350 sqft indian house elevation designs with double story brown and grey color glass section and boundary wall.
30×45
plot size
2
no. of floor
3
bedroom
3
toilet







