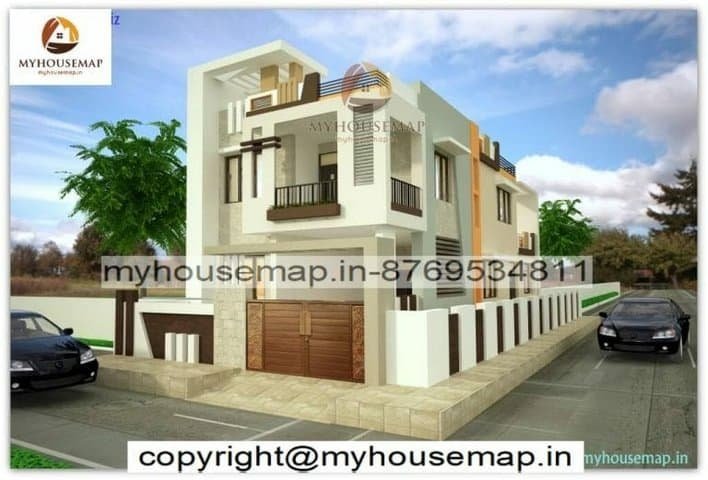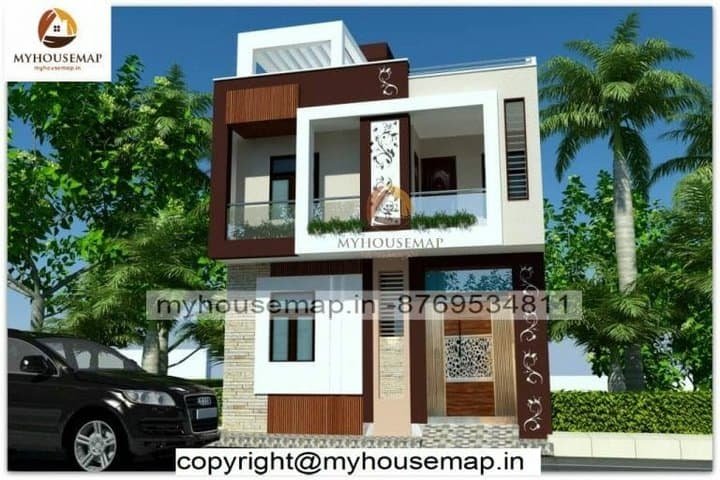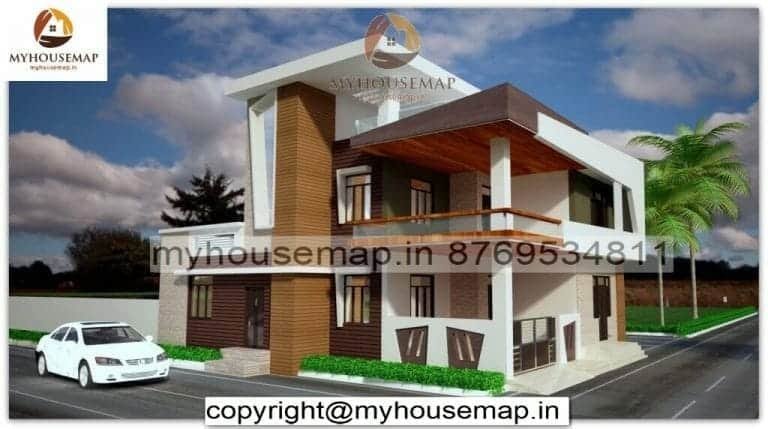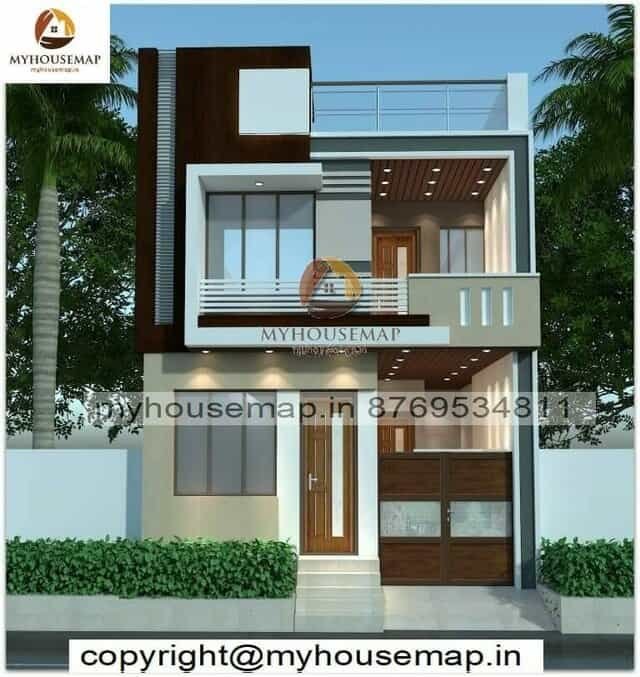Elevation design for indian house
Table of Contents
elevation design for indian house
22×59 ft 1298 sqft elevation design for indian house with double story grey yellow and white color boundary wall and car parking.
22×59
plot size
2
no. of floor
4
bedroom
3
toilet







