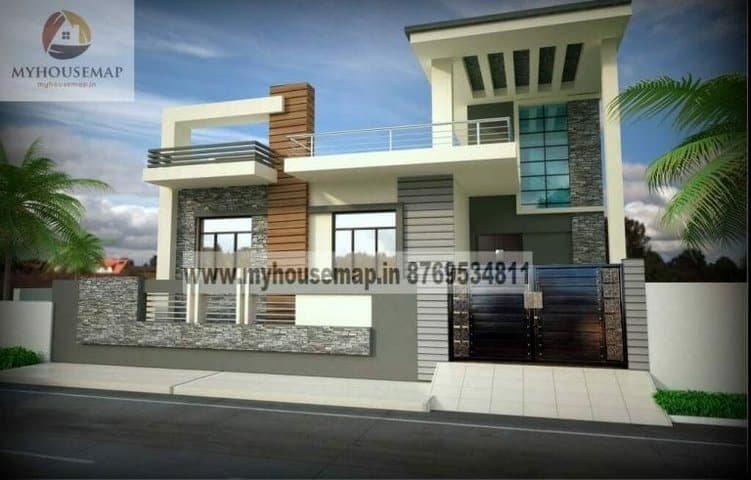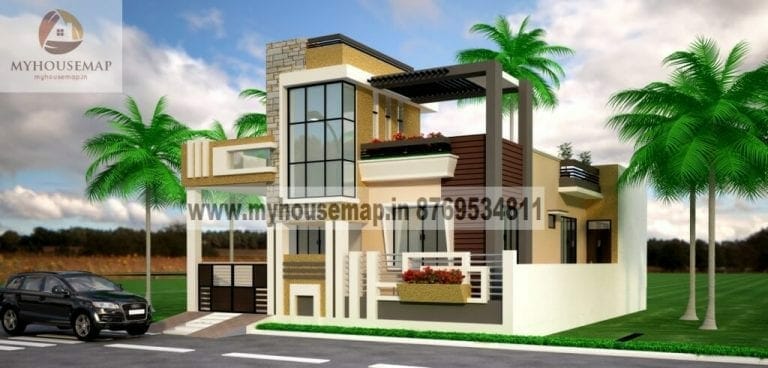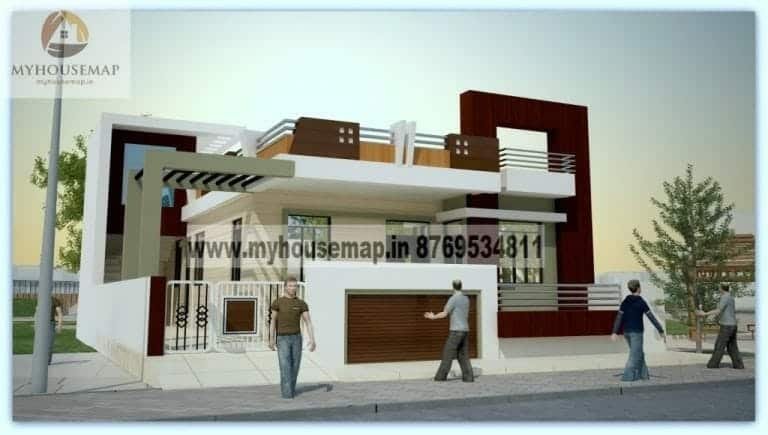Single floor elevation

single floor elevation
25×40 ft 1000 sqft single floor elevation design with parking and dark gray color tiles.
25*40
Plot Size
1
no. of floor
3
Bedroom
2
toilet
Single floor elevation

front elevation designs for small houses
35*50| 4 bhk | 2 toilet | 1 floors

single floor house elevation models
33*47| 3 bhk | 1 toilet | 1 floors



