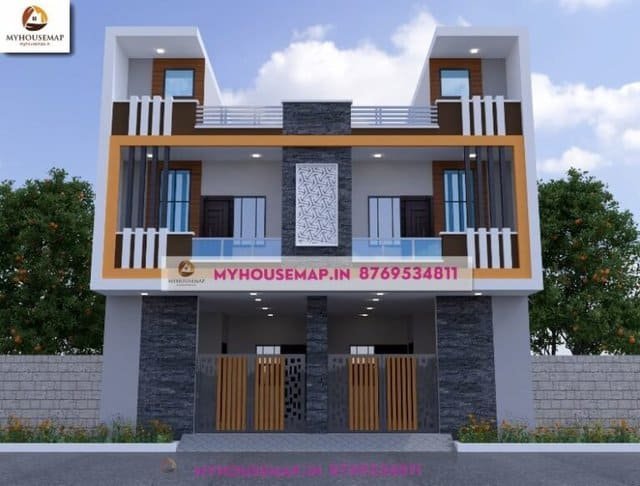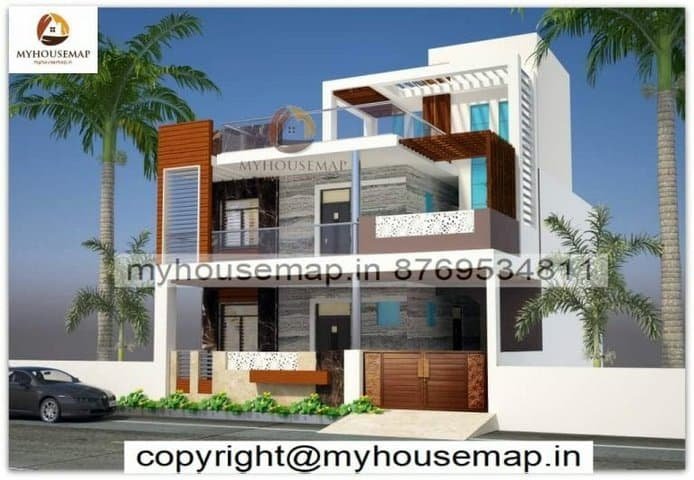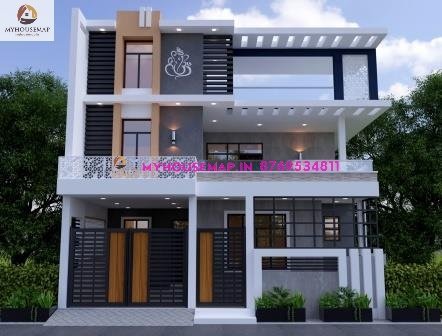Simple front elevation designs
Table of Contents
simple front elevation designs
31×37 ft 1147 sqft simple front elevation designs with the double story and black tiles, cream color.
31×37
plot size
2
no. of floor
3
bedroom
2
toilet

elevation duplex house designs
25*36 ft | 3 bhk | 2 toilets | 2 floor

front view design of indian house 31×29 ft
front view design of indian house 31×29 ft

indian modern style home elevation
30*50 ft | 4 bhk | 2 toilets | 2 floor

modern exterior texture paint designs
modern exterior texture paint designs



