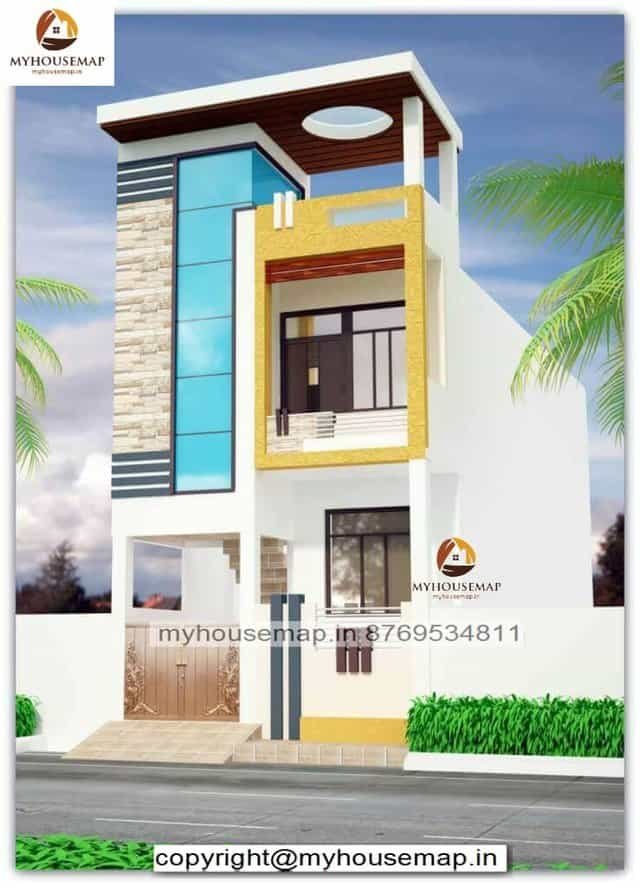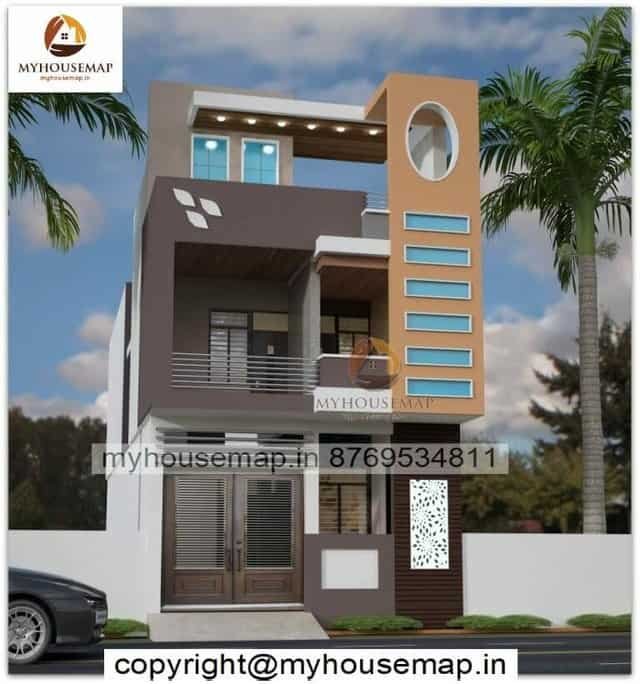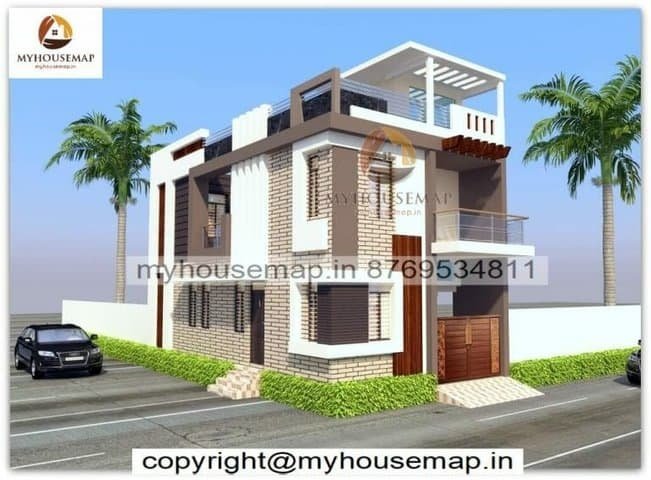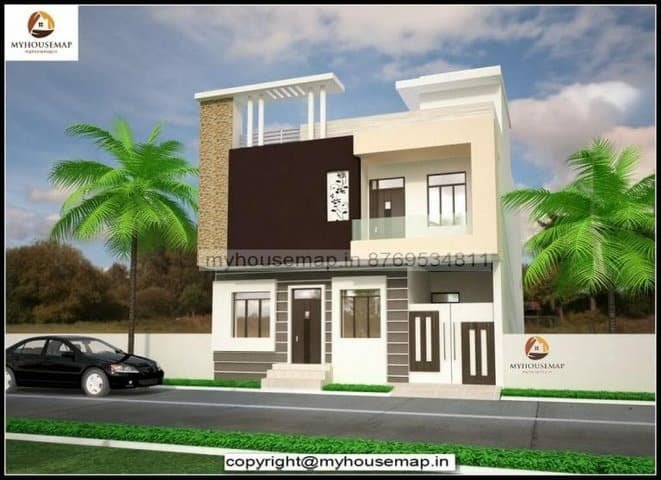Normal house modern front elevation
Table of Contents
normal house modern front elevation 21*61 ft 1281 sqft
normal house modern front elevation with double story brown color two-wheeler parking in budget construction
21*61
plot size
2
no. of floor
4
bedroom
2
toilet
Normal house modern front elevation

elevation designs for g+1 west facing
25*40 ft | 5 bhk | 4 toilet | 2 floor

modern front elevation designs for small houses
18*40 ft | 3 bhk | 2 toilet| 2 floor





