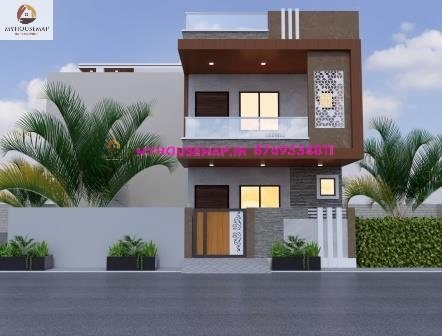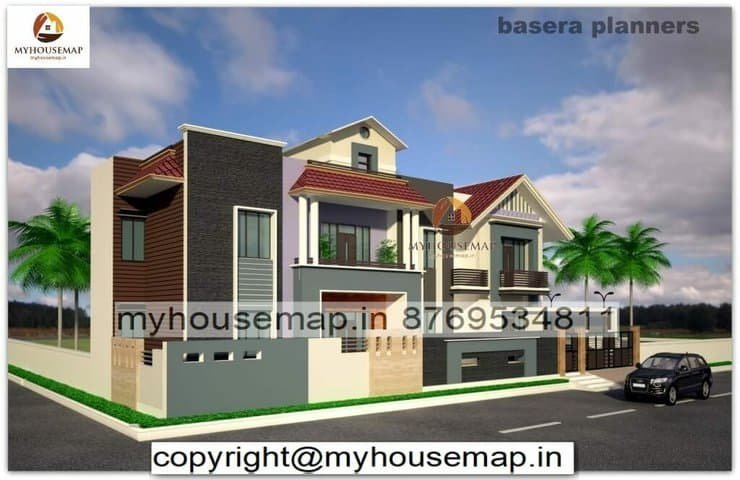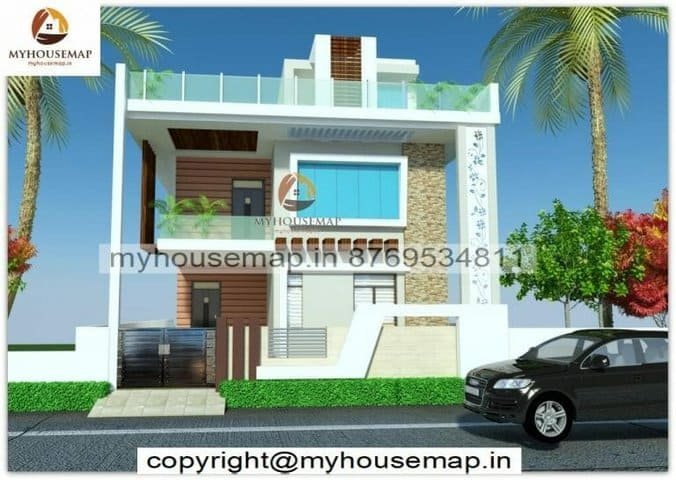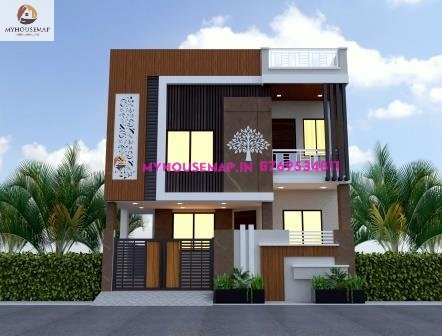Elevation designs for g+1 west facing
Table of Contents
elevation designs for g+1 west facing
25×40 ft 1000 sqft elevation designs for g+1 west facing with double story brown and white color boundary wall and car parking.
25×40
plot size
2
no. of floor
5
bedroom
4
toilet







