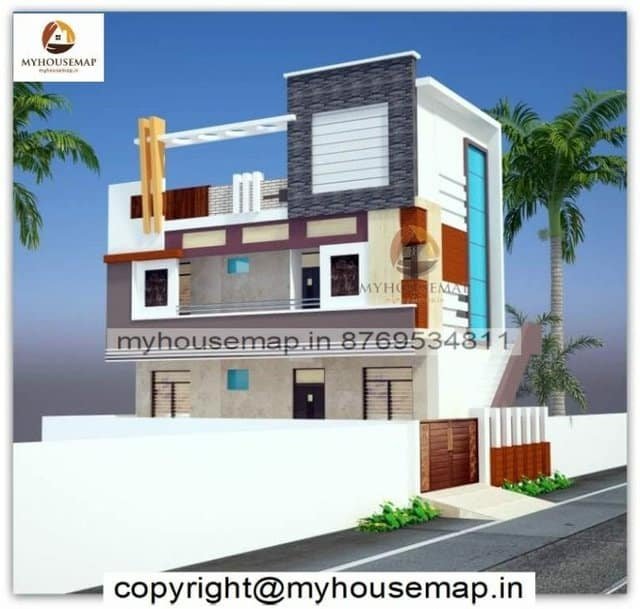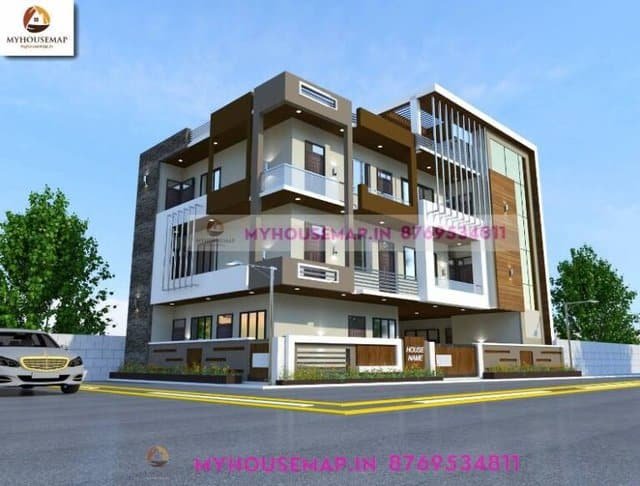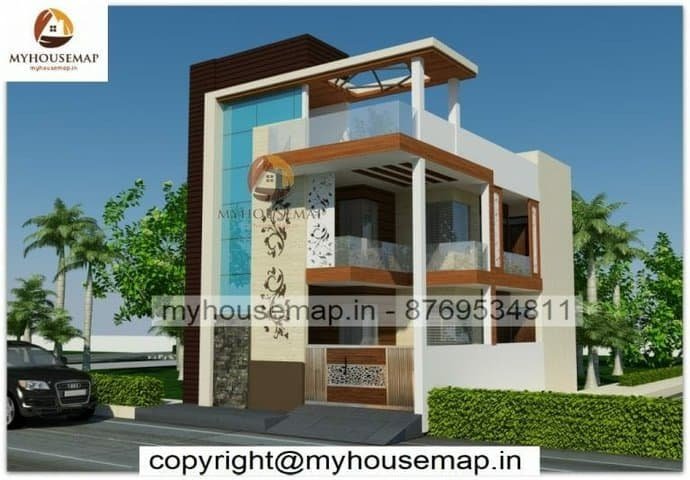New Model Elevation Front Design
Table of Contents

new model elevation front design
24×37 ft 1558 sqft new model elevation front design with a double story, glass section and black tiles.
24×37
plot size
2
no. of floor
3
bedroom
3
toilet

best front elevation design 2 floors
simple house front elevation designs for single floor 22×40 ft ft
simple house front elevation designs for single floor 22×40 ft ft





