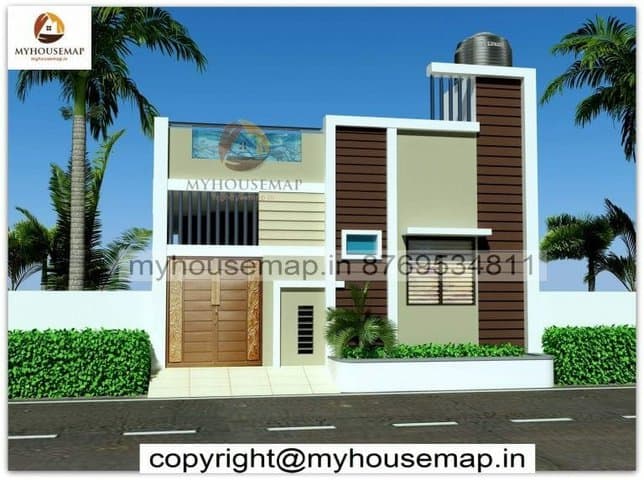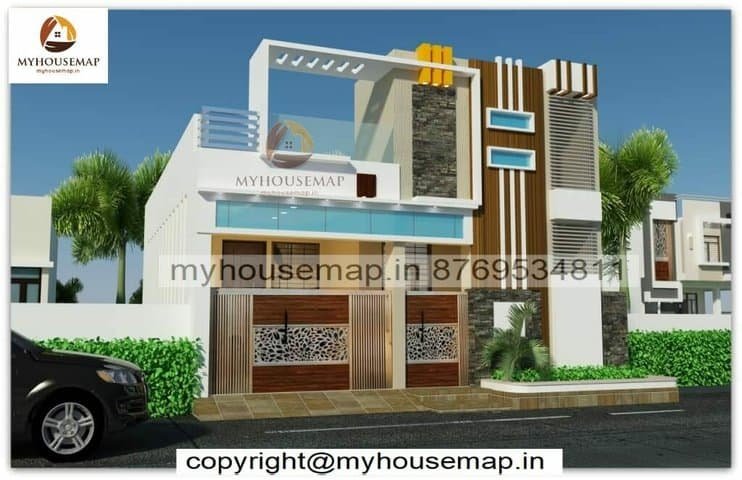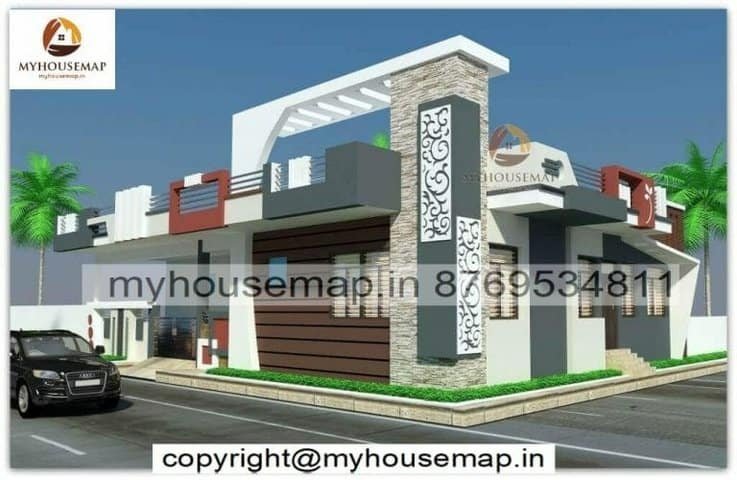Modern single floor elevation
Table of Contents
modern single floor elevation 30*38 ft 1140 sqft
modern single floor elevation with glass section and car parking in budget construction
30*38
plot size
1
no. of floor
2
bedroom
2
toilet

house designs with single floor
35*40 ft | 2 bhk | 2 toilets | 1 floor

elevation design simple one floor
20*30 ft | 1 floor | 2 bhk | 2 toilet




