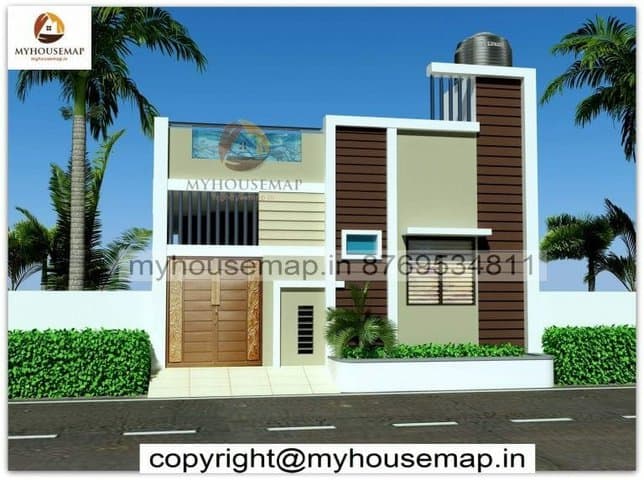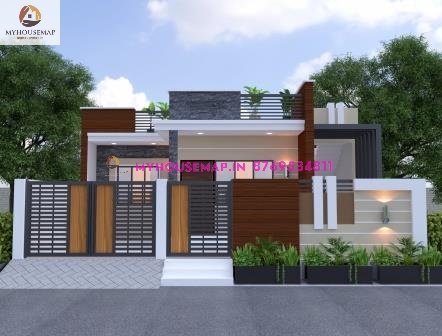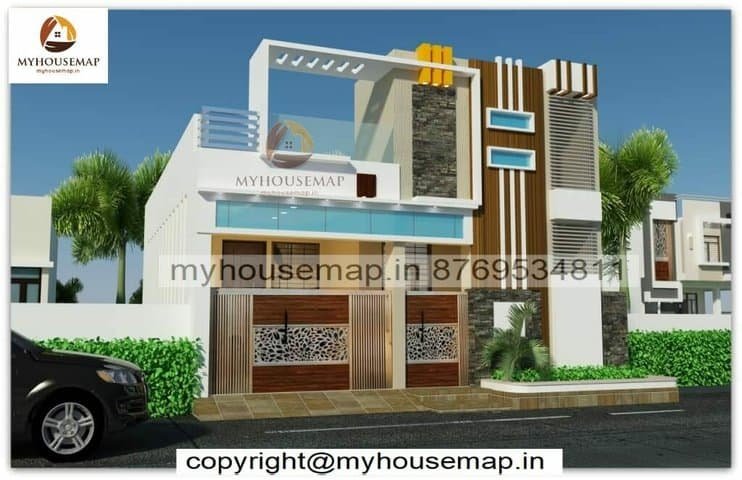House designs with single floor
house designs with single floor
35×40 ft 1400 sqft house designs with single floor, brown and cream color two-wheeler parking.
35×40
plot size
1
no. of floor
2
bedroom
2
toilet
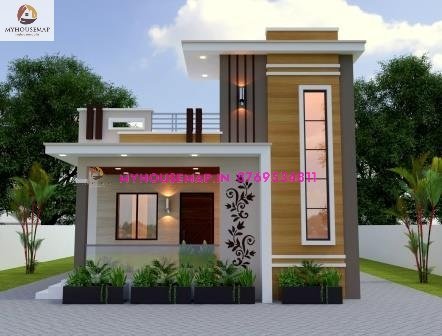
single floor house exterior design
single floor house exterior design

home front elevation design single floor 48×30 ft
home front elevation design single floor 48×30 ft
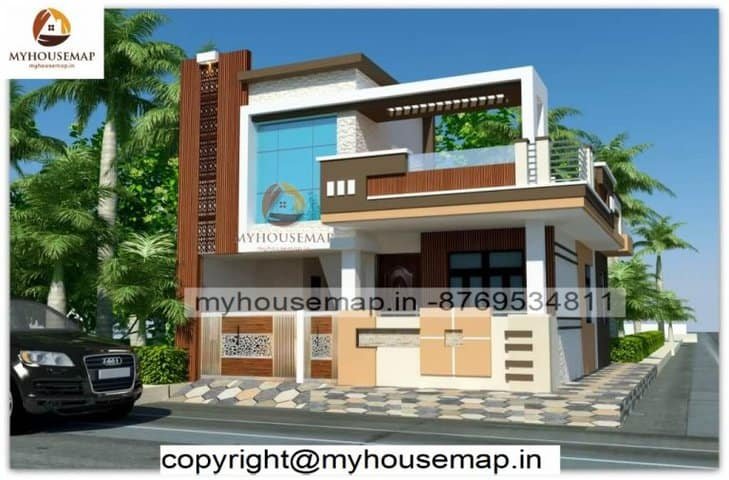
front single floor elevation design
29*30 ft | 2 bhk | 1 toilet | 1 floor

