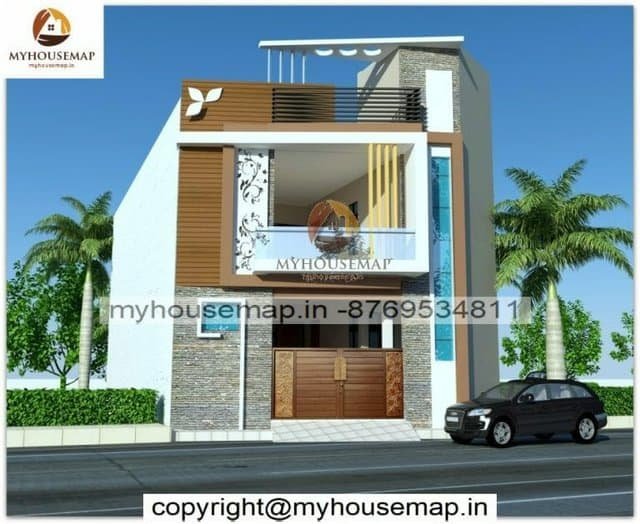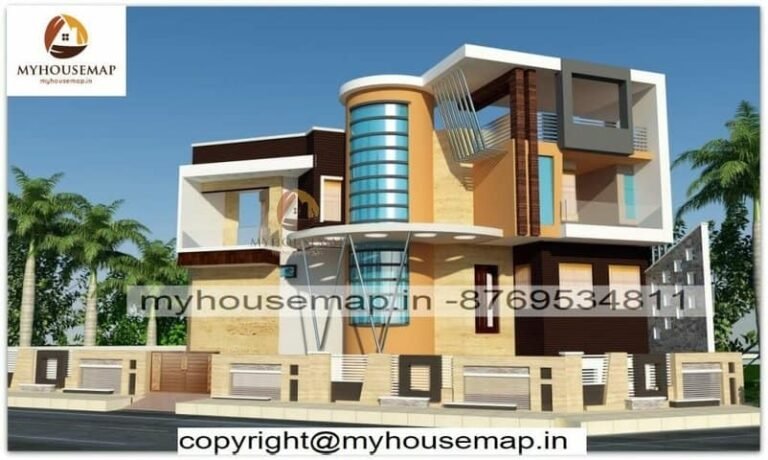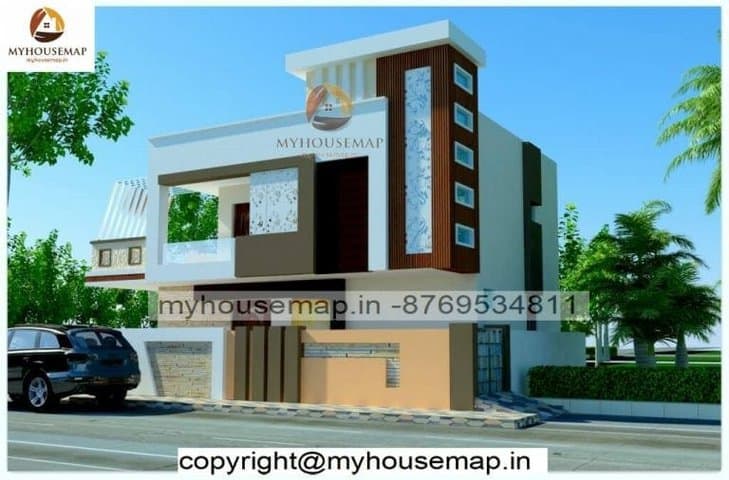latest simple home elevation design
Table of Contents
latest simple home elevation design
22×56 ft 1232 sqft latest simple home elevation design with parking and grey color tiles.
22×56
plot size
2
no. of floor
2
bedroom
2
toilet
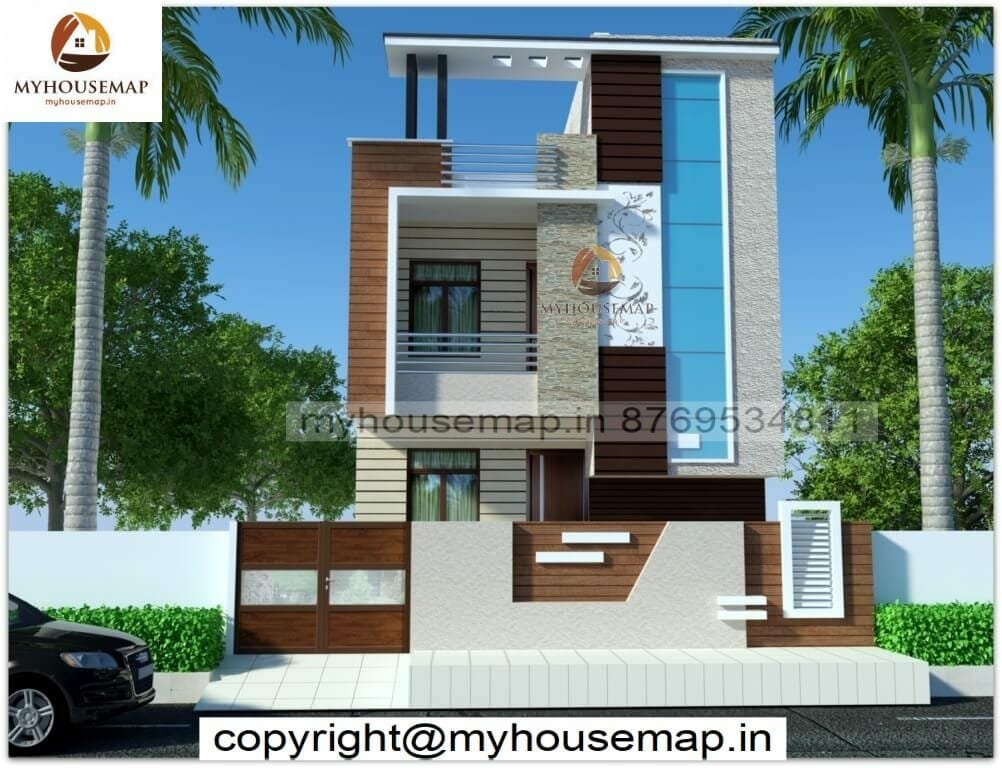
indian home elevation design photo
30*50 ft | 2 floor | 4 bhk | 2 toilet

3d front elevation duplex house
36*49 ft | 4 bhk | 3 toilet | 2 floor
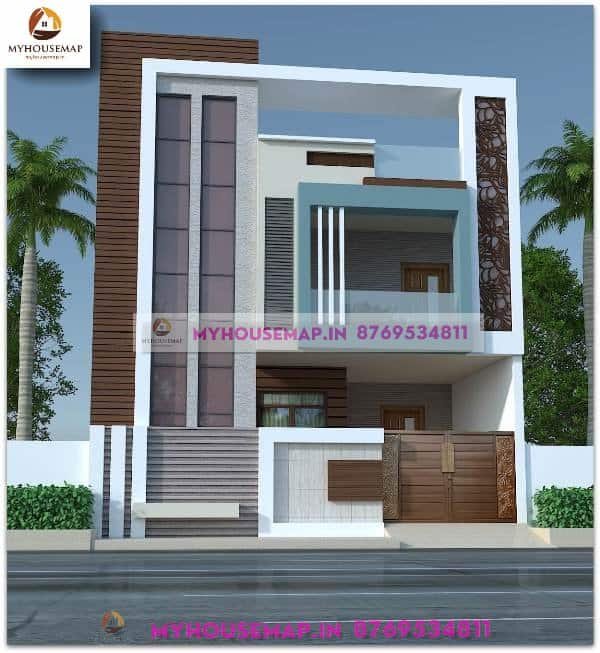
1st floor house front design 23 ×50 ft
1st floor house front design 23 ×50 ft

