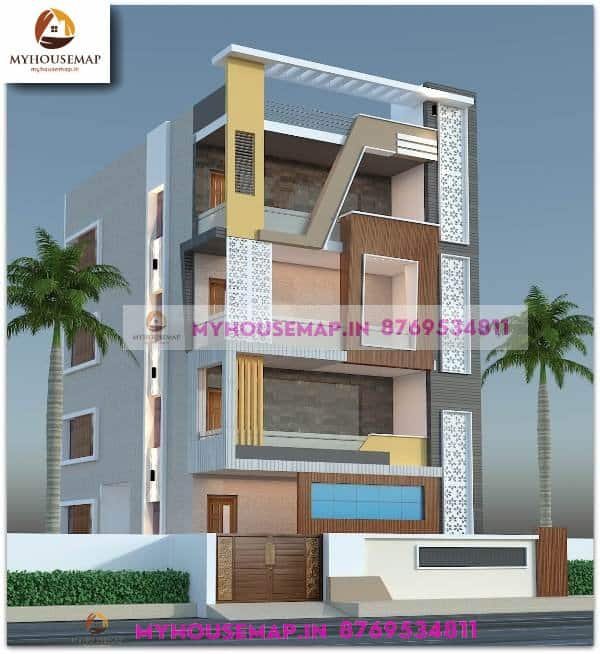House Elevation Kerala Style
Table of Contents
House elevation kerala style
38×21 ft 798 sqft House elevation kerala style with cream and brown color tiles.
38×21
plot size
2
no. of floor
4
bedroom
4
toilet

new house front design 2020 40×60 ft
new house front design 2020 40×60 ft

front elevation images simple house
25*54 ft | 3 bhk | 3 toilet | 2 floor





