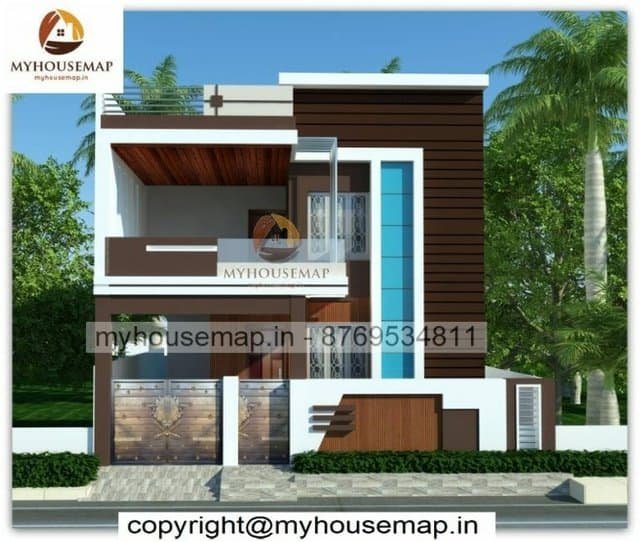House Elevation Bungalow
Table of Contents
House elevation bungalow
42×50 ft 2100 sqft House elevation bungalow design with parking and grey color tiles.
42×50
plot size
2
no. of floor
4
bedroom
4
toilet

double story home design images
31*45 ft | 2 floor | 4 bhk | 4 toilet

Front elevation double story house
26*30 ft | 3 bhk | 2 toilet | 2 floor





