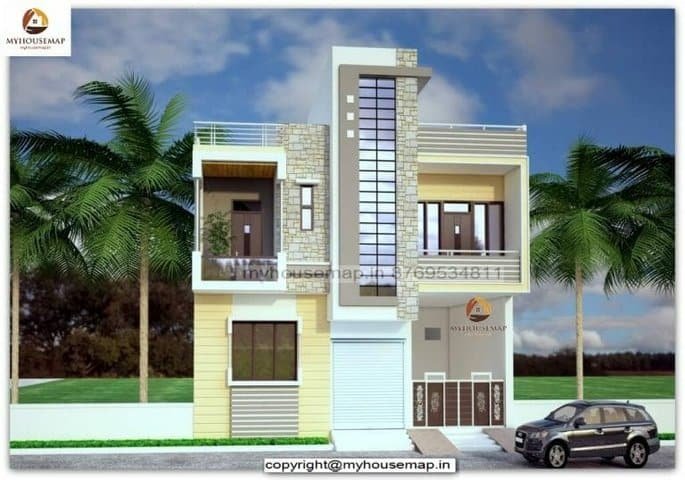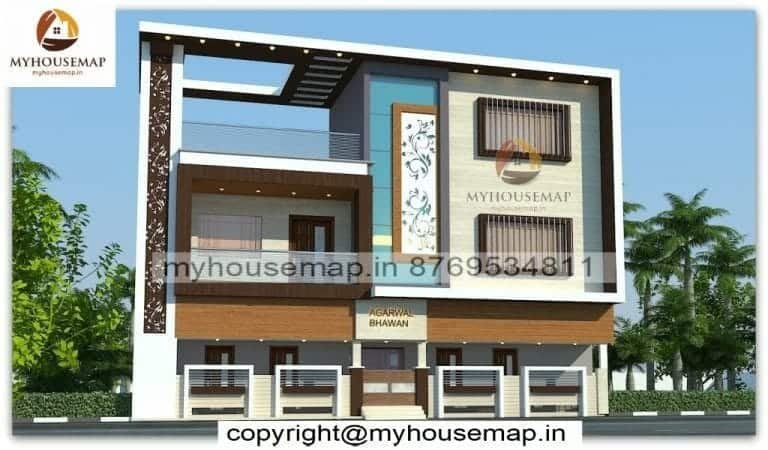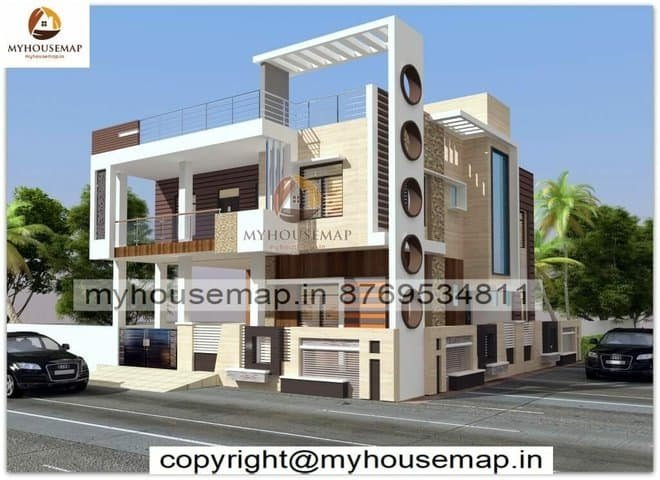Home design front elevation
Table of Contents
home design front elevation
30×43 ft 1290 sqft home design front elevation with double story yellow and white color cream tiles and glass section.
30×43
plot size
2
no. of floor
4
bedroom
3
toilet

best front elevation design 2 floors
modern normal house front elevation designs 33×56 ft
modern normal house front elevation designs 33×56 ft






