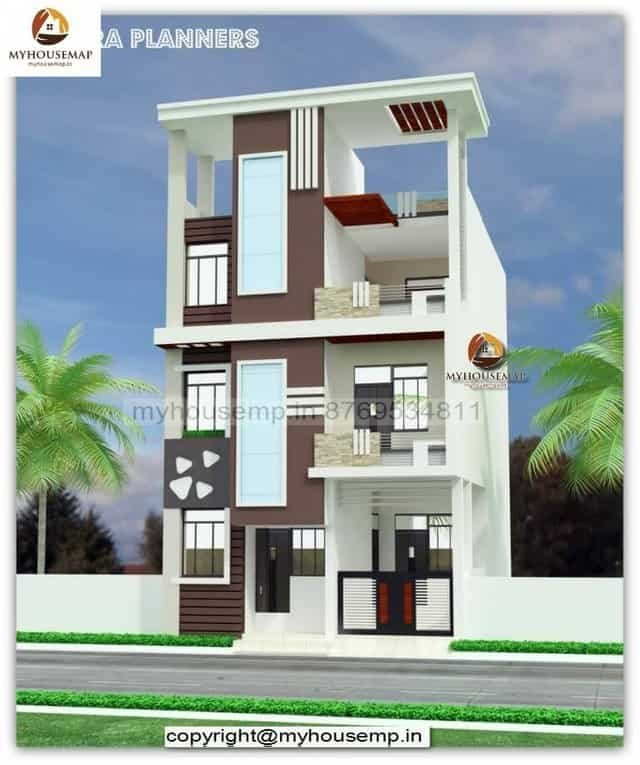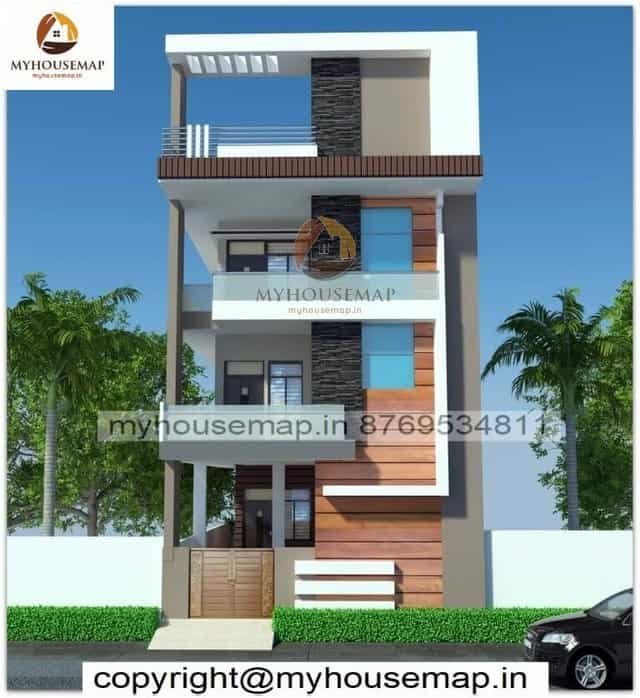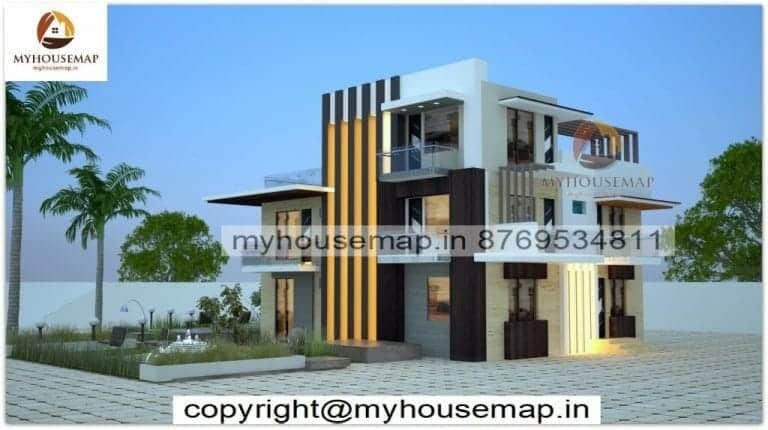Front elevation home design
Table of Contents
Front elevation home design 26*49 ft 1274 sqft
Front elevation home design with boundary wall and black color tiles in budget construction
26*49
plot size
3
no. of floor
4
bedroom
3
toilet

Triple story house front elevation
32*59 ft | 5 bhk | 3 toilet | 3 floor

3 floor house elevation designs
24*40 ft | 3 bhk | 4 toilet| 3 floor

3d house front elevation design
25*60 ft | 5 bhk | 3 toilet | 3 floor




