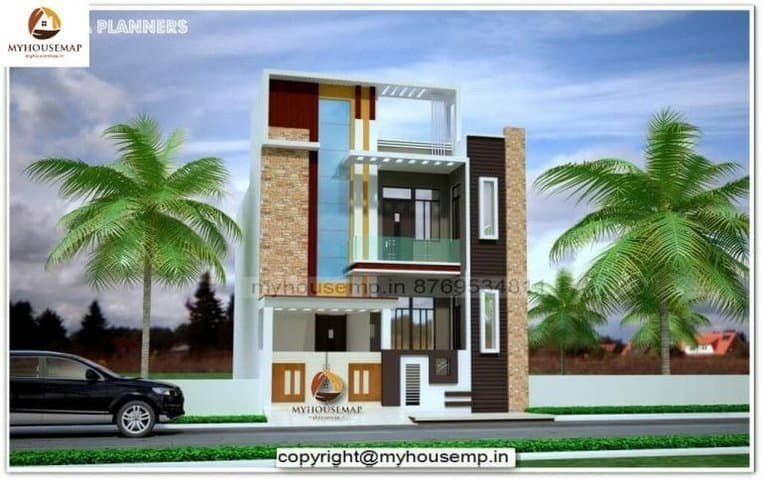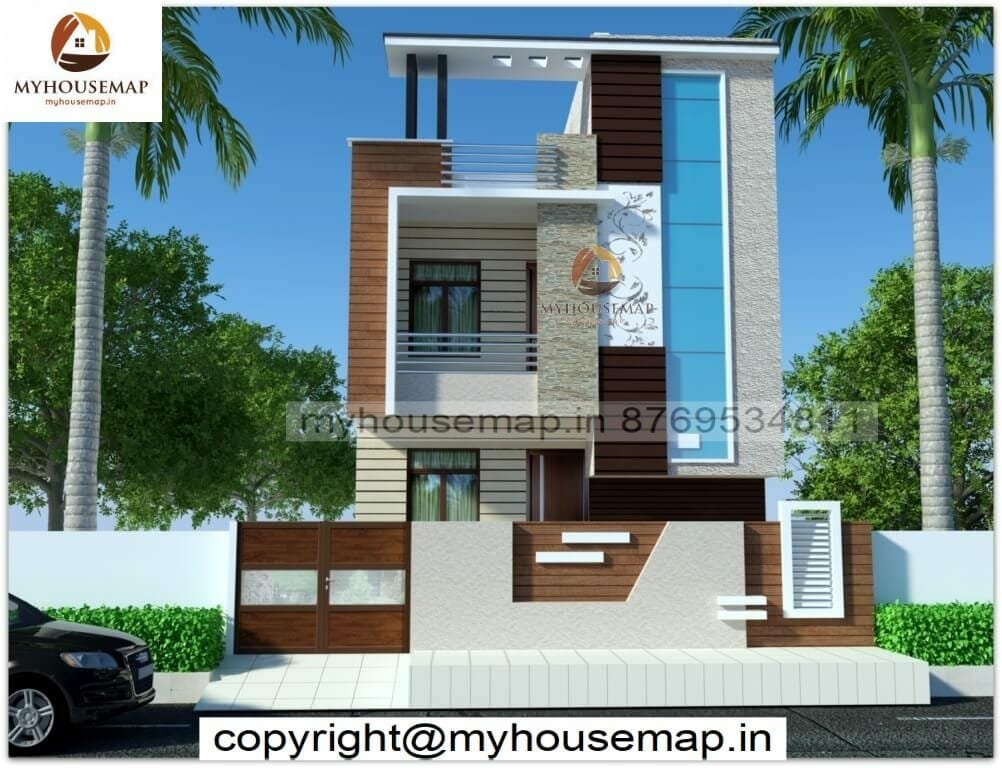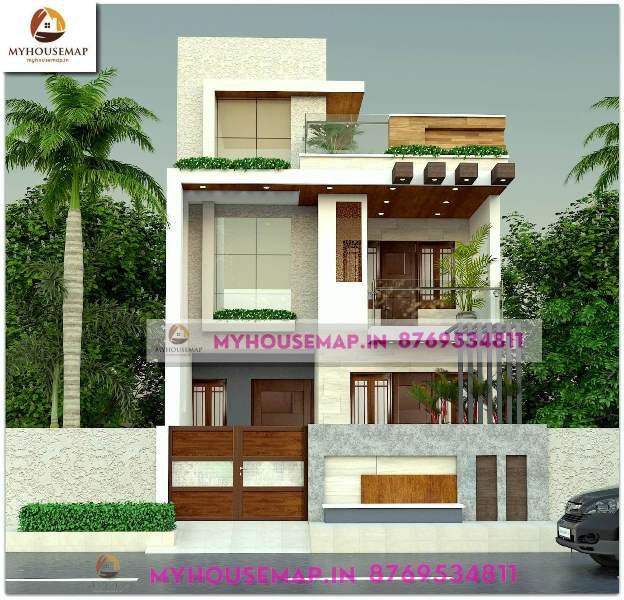Front Duplex house elevation designs
Table of Contents
front Duplex house elevation designs
25×28 ft 700 sqft front Duplex house elevation designs with parking and cream color tiles.
25×28
plot size
2
no. of floor
4
bedroom
2
toilet

duplex house front elevation designs
24*38 ft | 4 bhk |4 toilet| 2 floor

indian home elevation design photo
30*50 ft | 2 floor | 4 bhk | 2 toilet

house front elevation designs 23×60 ft
house front elevation designs 23×60 ft




