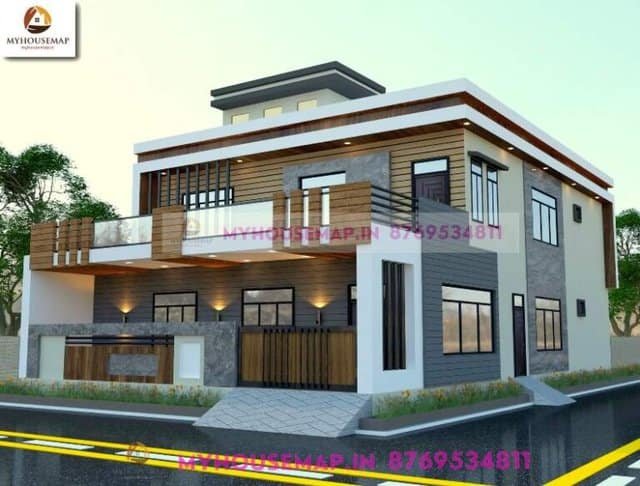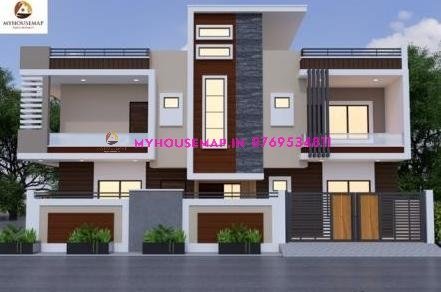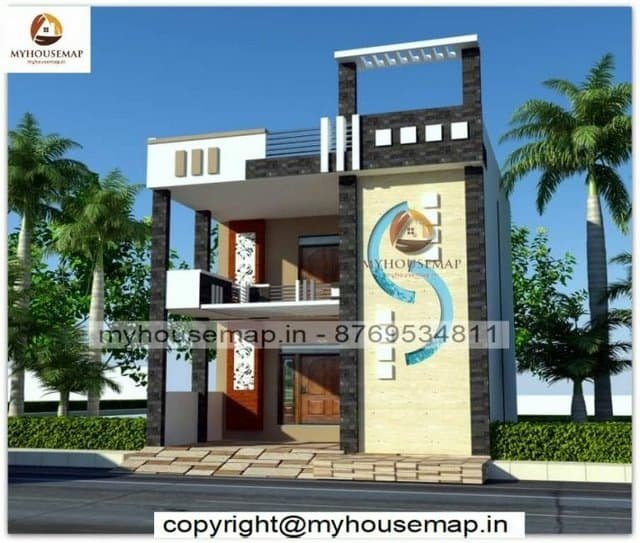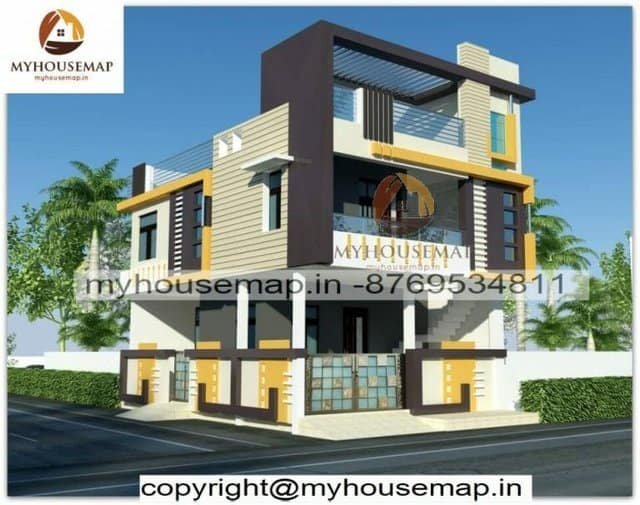East facing house elevation double floor
Table of Contents

east facing house elevation double floor
23×38 ft 874 sqft east facing house elevation double floor brown and white color with cream tiles and glass section.
23×38
Plot Size
2
no. of floor
2
Bedroom
2
toilet

best front elevation design 2 floors
simple elevation design 20×44 ft
simple elevation design 20×44 ft

best front elevation design 2 floors
duplex house front elevation designs 40×60 ft
duplex house front elevation designs 40×60 ft

best front elevation design 2 floors
exterior wall texture design images
exterior wall texture design images

only front elevations
House Front elevation design indian style
30*36 ft | 4 bhk | 2 toilet | 2 floor


