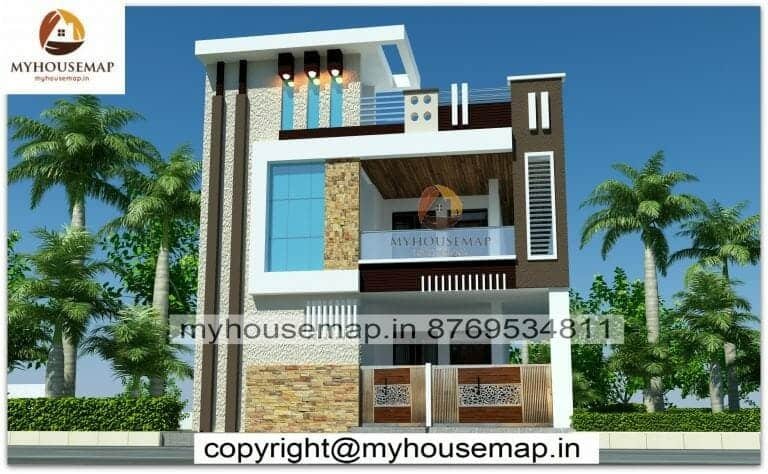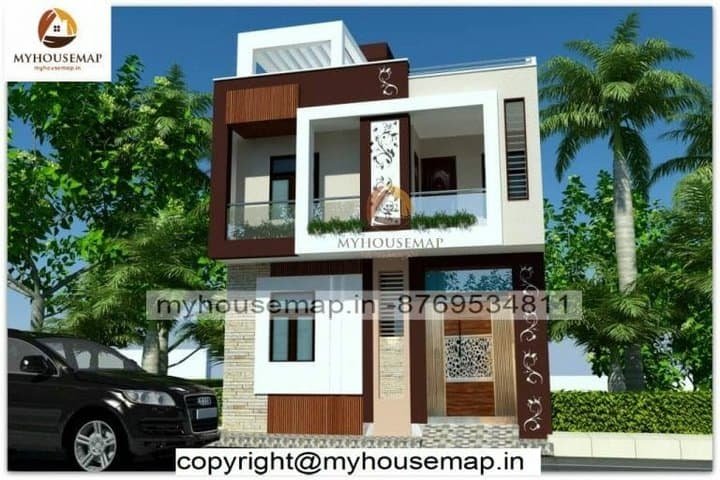Double floor home elevation
Table of Contents
double floor home elevation
28×65 ft 1820 sqft double floor home elevation with boundary wall design and cream color tiles.
28×65
plot size
2
no. of floor
4
bedroom
2
toilet

indian style home front design
30*51 ft | 2 floor | 4 bhk | 2 toilet

house elevation images 20×30 ft
house elevation images 20×30 ft

2 floor simple home elevation design
22*35 ft | 3 bhk | 2 toilet | 2 floor




