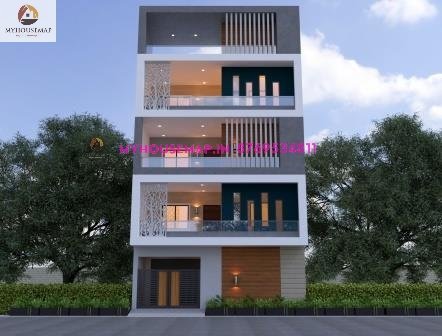building front exterior design
front building elevation modern design, When it comes to the question of front building elevations, one has a very large selection of companies offering modern design services. While many of these companies have been around for a long time, a few newer names stand out as having carved out a unique place for themselves.These modern design companies are able to meet the varying needs of any client by providing a full range of services. Whatever your project, a full-service front building company should be able to help.
Table of Contents

building front exterior design 45×80 ft 3600 sqft
building front exterior design with grey color tiles, white and creme color six floor building elevation in budget construction
45*80
plot size
6
no. of floor
15
bedroom
15
toliet
Ask Now
- +91 87695 34811
- myhousemaps@gmail.com
- +91 87695 34811



