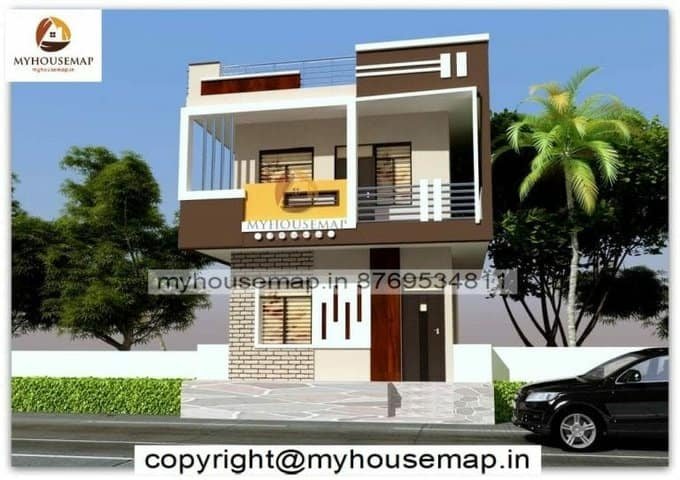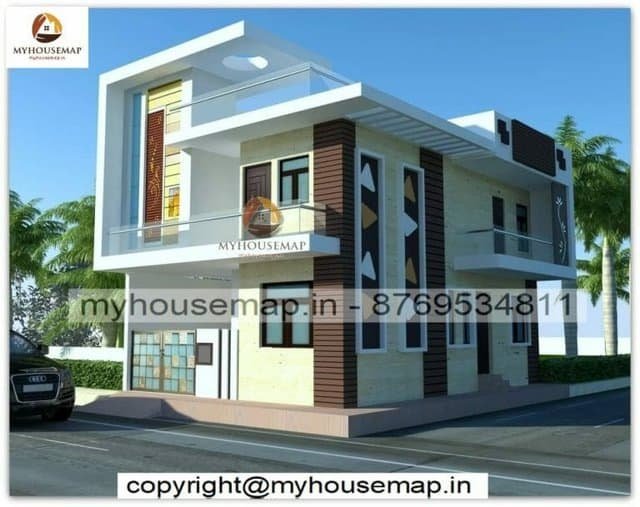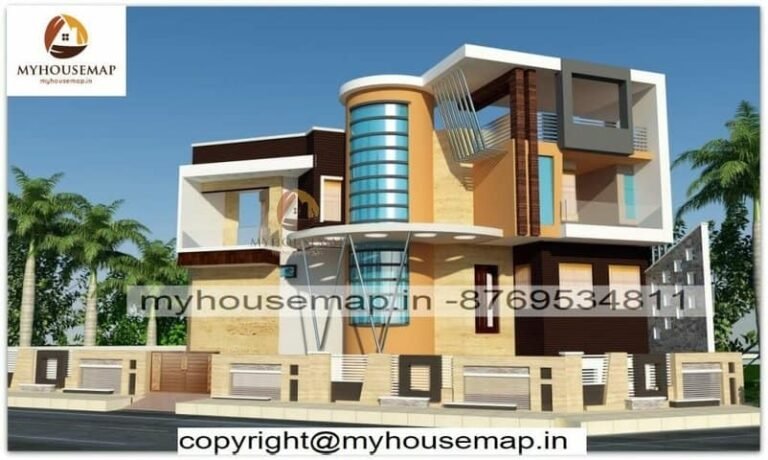Modern home elevation design
Table of Contents
Modern home elevation design
30×46 ft 1380 sqft Modern home elevation design with parking and two side entrance.
30×46
plot size
2
no. of floor
4
bedroom
4
toilet
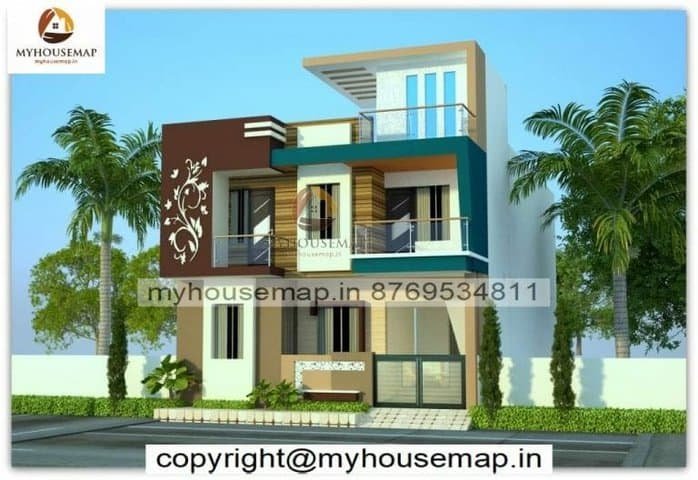
first floor modern elevation design
29*37 ft | 4 bhk | 2 toilets | 4 floor
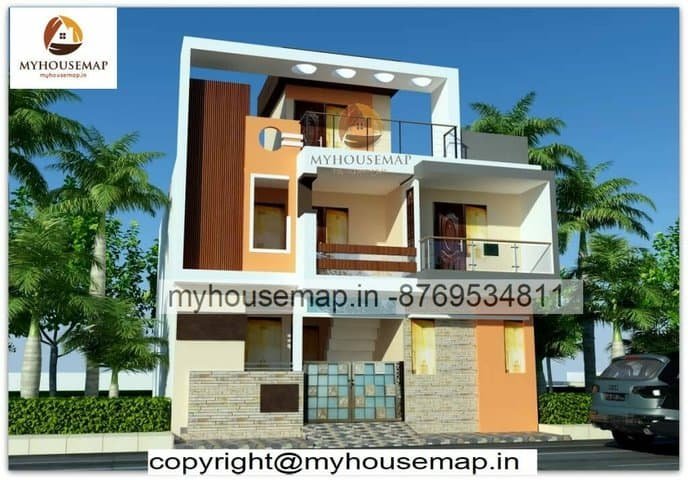
home elevation design first floor
35*37 ft | 4 bhk | 2 toilet | 2 floor
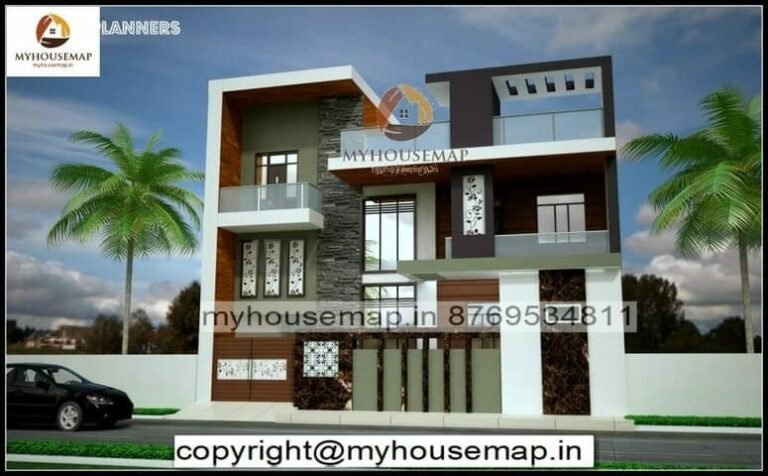
indian house elevation color combinations
43*42 ft | 4 bhk | 2 toilet| 2 floor


